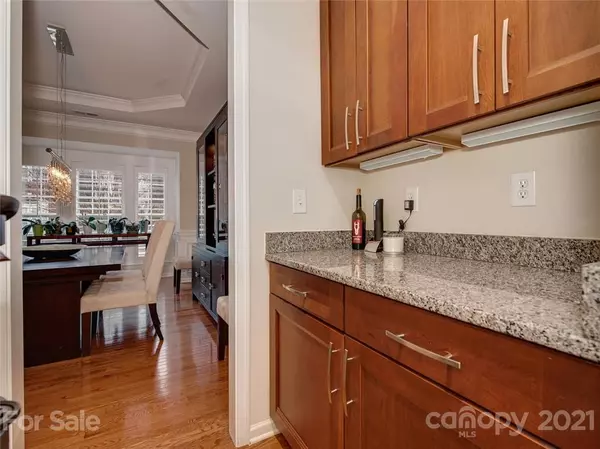$476,000
$499,000
4.6%For more information regarding the value of a property, please contact us for a free consultation.
4 Beds
4 Baths
4,225 SqFt
SOLD DATE : 03/30/2021
Key Details
Sold Price $476,000
Property Type Townhouse
Sub Type Townhouse
Listing Status Sold
Purchase Type For Sale
Square Footage 4,225 sqft
Price per Sqft $112
Subdivision Park South Station
MLS Listing ID 3701466
Sold Date 03/30/21
Style Transitional
Bedrooms 4
Full Baths 3
Half Baths 1
HOA Fees $252/mo
HOA Y/N 1
Year Built 2008
Lot Size 3,920 Sqft
Acres 0.09
Property Description
WOW spacious townhome in the heart of South Park area has plenty of SF for family, pets, home office & your hobbies! Over 4,200 sf includes finished walk out basement. Main Level enjoy Great Room w/ vaulted ceiling & lots of natural light! Open floorplan gives plenty of elbow room for the chef to prep, family/guest to visit & relax w/ spacious eating area open to Great Room. Gourmet Kitchen w/ SS App, Granite, Large Island, Gas cooktop & Butler Pantry. Owners Suite on main level features custom space saving built-in dresser & extra large closet. Double sized deck off the main level offers a Peaceful Private Setting! Upper Level host open loft, bonus room/possible 5th bedroom! Lower Level w/ large finished area to suit your individual needs, a large bedroom and bath, over 400sf of heated storage & Patio to relax and/or enjoy a few flowers & nature. New HVAC 2020. Gated community includes olympic pool, club house, dog park, fitness center. Walk to the Greenway. Close to Light Rail.
Location
State NC
County Mecklenburg
Building/Complex Name Park South Station
Interior
Interior Features Attic Stairs Pulldown, Built Ins, Cable Available, Cathedral Ceiling(s), Garden Tub, Kitchen Island, Open Floorplan, Pantry, Tray Ceiling, Vaulted Ceiling, Walk-In Closet(s)
Heating Central, Gas Hot Air Furnace, Multizone A/C, Zoned
Flooring Carpet, Tile, Wood
Fireplaces Type Gas Log, Vented, Great Room, Gas
Fireplace true
Appliance Cable Prewire, CO Detector, Gas Cooktop, Dishwasher, Disposal, Double Oven, Electric Oven, Electric Dryer Hookup, Exhaust Fan, Plumbed For Ice Maker, Microwave, Natural Gas, Network Ready, Self Cleaning Oven, Wall Oven
Exterior
Exterior Feature In-Ground Irrigation, Lawn Maintenance, Wired Internet Available
Community Features Clubhouse, Dog Park, Fitness Center, Gated, Outdoor Pool, Sidewalks, Street Lights
Roof Type Shingle
Building
Lot Description End Unit, Green Area, Private, Wooded
Building Description Brick, 2 Story/Basement
Foundation Basement Outside Entrance, Basement Partially Finished
Builder Name Ryan
Sewer Public Sewer
Water Public, Filtration System
Architectural Style Transitional
Structure Type Brick
New Construction false
Schools
Elementary Schools Huntingtowne Farms
Middle Schools Carmel
High Schools South Mecklenburg
Others
HOA Name CAMS
Acceptable Financing Conventional
Listing Terms Conventional
Special Listing Condition None
Read Less Info
Want to know what your home might be worth? Contact us for a FREE valuation!

Our team is ready to help you sell your home for the highest possible price ASAP
© 2024 Listings courtesy of Canopy MLS as distributed by MLS GRID. All Rights Reserved.
Bought with Martha Browne • Martha Browne Properties Ltd

Making real estate simple, fun and stress-free!







