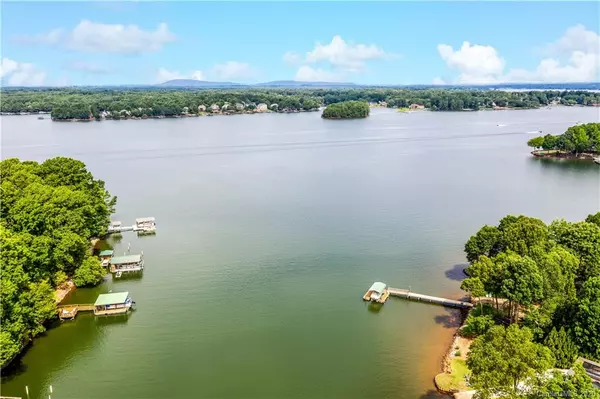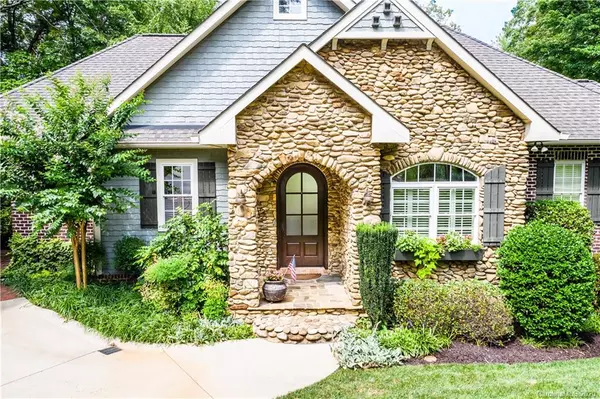$1,150,000
$1,175,000
2.1%For more information regarding the value of a property, please contact us for a free consultation.
3 Beds
3 Baths
3,152 SqFt
SOLD DATE : 11/05/2020
Key Details
Sold Price $1,150,000
Property Type Single Family Home
Sub Type Single Family Residence
Listing Status Sold
Purchase Type For Sale
Square Footage 3,152 sqft
Price per Sqft $364
Subdivision Crescent Land And Timber
MLS Listing ID 3598043
Sold Date 11/05/20
Style Transitional
Bedrooms 3
Full Baths 2
Half Baths 1
Year Built 2002
Lot Size 0.700 Acres
Acres 0.7
Lot Dimensions 245X213X165x79
Property Description
WATERFRONT AND LOCATION! Views will great you from the moment you enter this lovely and meticulously maintained home. Full length windows off the family room fill the open floor plan with tons of natural light opening to the kitchen with spacious island, shaker style white cabinets and stainless appliances. Steps away are two porches to sit and enjoy morning coffee while overlooking the peaceful cove on Lake Norman. The main level master, office and laundry make this home ideal for one level living with plenty of entertainment space, 2 additional bedrooms located on daylight basement level with 10 ft ceilings, all featuring lovely lake views. The outdoor fireplace will be a summertime favorite after a long day on the lake. Gentle sloping lot leads to your private dock where you can enjoy boating, fishing or even a swim! The Stonemarker road location has become a prime location for those looking to enjoy the amenities of Trump National Charlotte Golf club without homeowner restrictions.
Location
State NC
County Iredell
Body of Water Lake Norman
Interior
Interior Features Attic Stairs Pulldown, Basement Shop, Breakfast Bar, Built Ins, Drop Zone, Garden Tub, Kitchen Island, Open Floorplan, Pantry, Vaulted Ceiling, Walk-In Closet(s), Wet Bar
Heating Heat Pump, Heat Pump
Flooring Carpet, Tile
Fireplaces Type Family Room, Propane
Fireplace true
Appliance Cable Prewire, Ceiling Fan(s), Electric Cooktop, Dishwasher, Oven
Exterior
Exterior Feature In-Ground Irrigation, Outdoor Fireplace, Workshop
Waterfront Description Dock,Pier
Roof Type Shingle
Building
Lot Description Waterfront
Building Description Brick,Cedar,Stone, 1 Story Basement
Foundation Basement Fully Finished, Basement Inside Entrance
Sewer Septic Installed
Water Filtration System, Water Softener System, Well
Architectural Style Transitional
Structure Type Brick,Cedar,Stone
New Construction false
Schools
Elementary Schools Woodland Heights
Middle Schools Woodland Heights
High Schools Lake Norman
Others
Acceptable Financing Cash, Conventional
Listing Terms Cash, Conventional
Special Listing Condition None
Read Less Info
Want to know what your home might be worth? Contact us for a FREE valuation!

Our team is ready to help you sell your home for the highest possible price ASAP
© 2024 Listings courtesy of Canopy MLS as distributed by MLS GRID. All Rights Reserved.
Bought with Michael Carpino • Lake & Town Realty

Making real estate simple, fun and stress-free!







