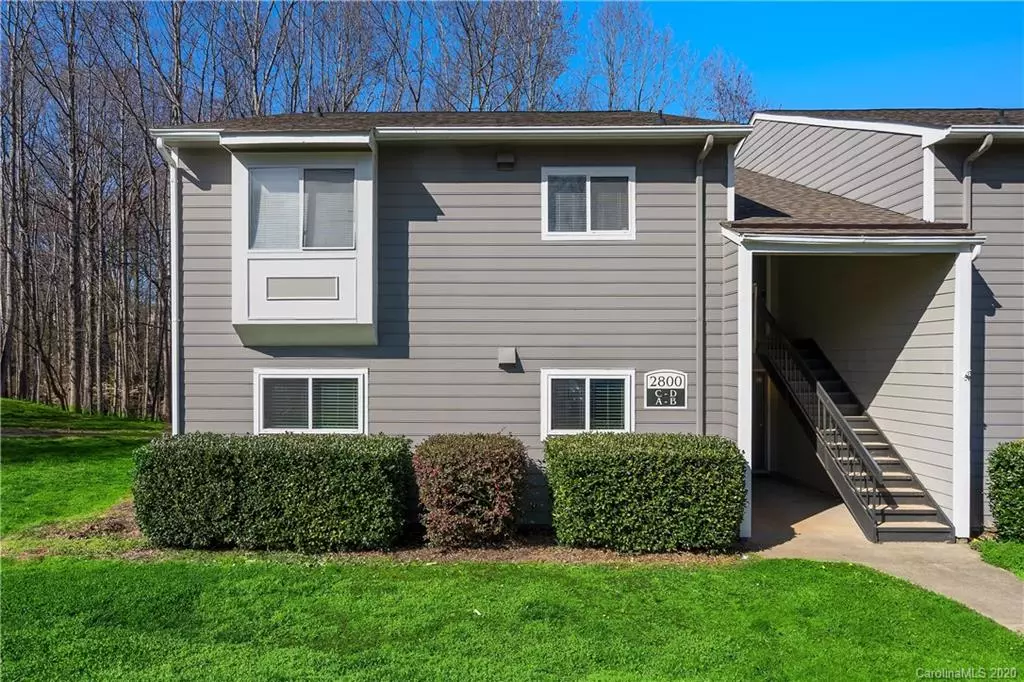$170,500
$170,000
0.3%For more information regarding the value of a property, please contact us for a free consultation.
2 Beds
2 Baths
986 SqFt
SOLD DATE : 04/16/2020
Key Details
Sold Price $170,500
Property Type Condo
Sub Type Condominium
Listing Status Sold
Purchase Type For Sale
Square Footage 986 sqft
Price per Sqft $172
Subdivision Heathstead
MLS Listing ID 3595863
Sold Date 04/16/20
Style Transitional
Bedrooms 2
Full Baths 2
HOA Fees $199/mo
HOA Y/N 1
Year Built 1980
Property Description
Mechanically superior garden end unit with Architectural roof, insulated windows, ~2015 H2O heater, and 2014 HVAC. This completely renovated condo shines with brand new laminate floors, modern interior paint, outlet covers and switches, door hardware, light fixtures, blinds, and tiled fireplace hearth. The open GR layout features a wood burning FP, sliding glass door with private tree lined views, and large dining area. The sunlit eat in kitchen has been beautifully transformed with brand new granite c'tops, SS appliances, custom subway tile backsplash, refreshed cabinetry, and new hardware. The MBR is tucked away in the rear corner of the unit and is complete with a WIC. The private master bathroom boasts a brand new vanity, granite c'top, tile floors, faucet, shower head, light, and crisp epoxy tub/shower. Generous sized second bedroom and fully renovated hall bathroom. Relaxing rear patio with serene views. Two community pools. Agents are owners.
Location
State NC
County Mecklenburg
Building/Complex Name Heathstead
Interior
Interior Features Open Floorplan, Split Bedroom, Walk-In Closet(s)
Heating Central, Heat Pump, Heat Pump
Flooring Laminate, Tile
Fireplaces Type Great Room, Wood Burning
Fireplace true
Appliance Disposal, Dishwasher, Electric Dryer Hookup, Electric Range, Plumbed For Ice Maker, Exhaust Hood, Electric Oven
Exterior
Community Features Clubhouse, Outdoor Pool, Sidewalks, Street Lights
Roof Type Shingle
Building
Lot Description End Unit
Building Description Hardboard Siding, 1 Story
Foundation Slab
Sewer Public Sewer
Water Public
Architectural Style Transitional
Structure Type Hardboard Siding
New Construction false
Schools
Elementary Schools Beverly Woods
Middle Schools Carmel
High Schools South Mecklenburg
Others
HOA Name Meca Realty
Acceptable Financing Cash, Conventional
Listing Terms Cash, Conventional
Special Listing Condition None
Read Less Info
Want to know what your home might be worth? Contact us for a FREE valuation!

Our team is ready to help you sell your home for the highest possible price ASAP
© 2024 Listings courtesy of Canopy MLS as distributed by MLS GRID. All Rights Reserved.
Bought with Daniel Fisher • Fisher Herman Realty LLC

Making real estate simple, fun and stress-free!







