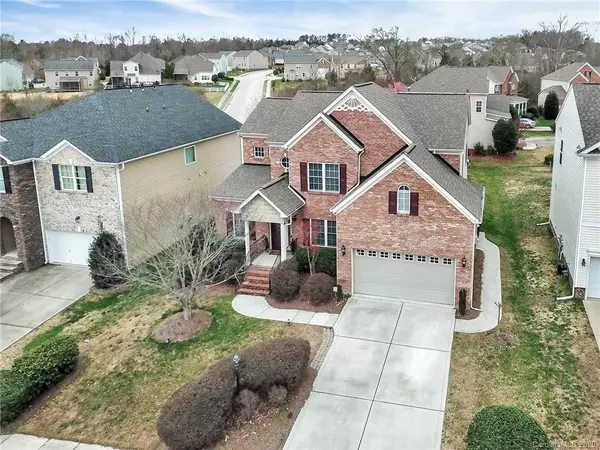$312,000
$318,000
1.9%For more information regarding the value of a property, please contact us for a free consultation.
4 Beds
3 Baths
2,807 SqFt
SOLD DATE : 04/30/2020
Key Details
Sold Price $312,000
Property Type Single Family Home
Sub Type Single Family Residence
Listing Status Sold
Purchase Type For Sale
Square Footage 2,807 sqft
Price per Sqft $111
Subdivision Norwood Ridge
MLS Listing ID 3590555
Sold Date 04/30/20
Style Contemporary
Bedrooms 4
Full Baths 2
Half Baths 1
HOA Fees $42/ann
HOA Y/N 1
Year Built 2005
Lot Size 10,890 Sqft
Acres 0.25
Lot Dimensions per plat
Property Description
This stunning home was once the model home! The owners have made many upgrades! The HVAC was replaced less than a year ago, new paint throughout the main floor, updated light fixtures, and updated smart thermostats. The main floor is great for those who enjoy entertaining! There is a formal dining room, a large office with nice built ins, a spacious kitchen with granite countertops, a gas cooktop, breakfast nook, a sitting area, and a double sided fireplace. The family room also has built-ins and fireplace. Upstairs has a large master bedroom, his and hers closets, and a large bath with a separate tub and shower. There are also 3 other bedrooms, an office nook, and a flex space upstairs making this home big enough for a large family! There is a nice sized deck out back overlooking the backyard. The house is within walking distance to the pool and kids playground. As if that isn't enough, this home is only minutes away from I77 making a commute to Charlotte, NC or Columbia, SC a breeze.
Location
State SC
County York
Interior
Interior Features Attic Stairs Pulldown, Built Ins, Kitchen Island, Open Floorplan, Pantry
Heating Central, Gas Hot Air Furnace
Flooring Carpet, Tile, Wood
Fireplaces Type Family Room, Gas Log, Kitchen, See Through
Fireplace true
Appliance Ceiling Fan(s), CO Detector, Cable Prewire, Gas Cooktop, Disposal, Dishwasher, Electric Dryer Hookup, Electric Range, Plumbed For Ice Maker, Microwave, Refrigerator, Exhaust Hood, Security System, Surround Sound, Electric Oven
Exterior
Exterior Feature In-Ground Irrigation
Community Features Outdoor Pool, Playground, Sidewalks
Waterfront Description None
Roof Type Shingle
Building
Lot Description Level, Paved
Building Description Brick Partial,Vinyl Siding, 2 Story
Foundation Crawl Space
Sewer Public Sewer
Water Public
Architectural Style Contemporary
Structure Type Brick Partial,Vinyl Siding
New Construction false
Schools
Elementary Schools India Hook
Middle Schools Dutchman Creek
High Schools Rock Hill
Others
Acceptable Financing Cash, Conventional, FHA, VA Loan
Listing Terms Cash, Conventional, FHA, VA Loan
Special Listing Condition None
Read Less Info
Want to know what your home might be worth? Contact us for a FREE valuation!

Our team is ready to help you sell your home for the highest possible price ASAP
© 2024 Listings courtesy of Canopy MLS as distributed by MLS GRID. All Rights Reserved.
Bought with Jordan Norman • Allen Tate Rock Hill

Making real estate simple, fun and stress-free!







