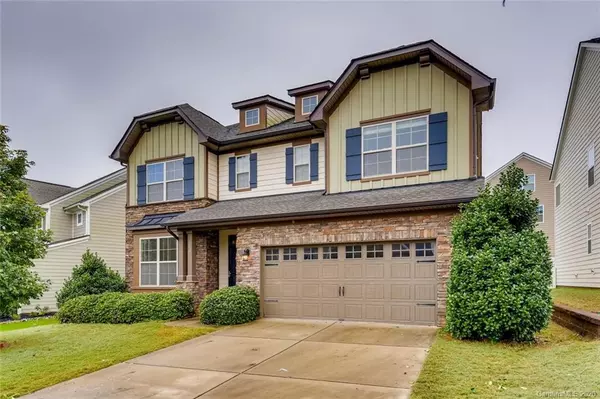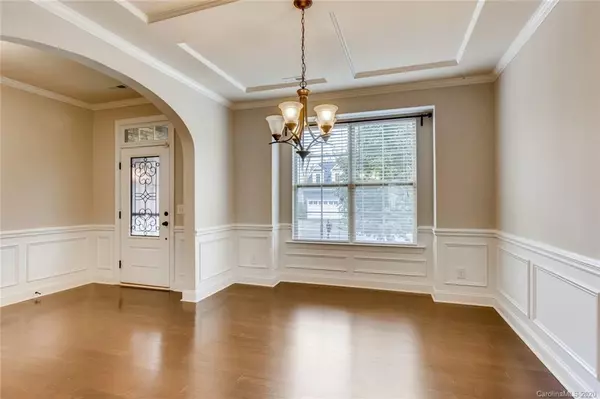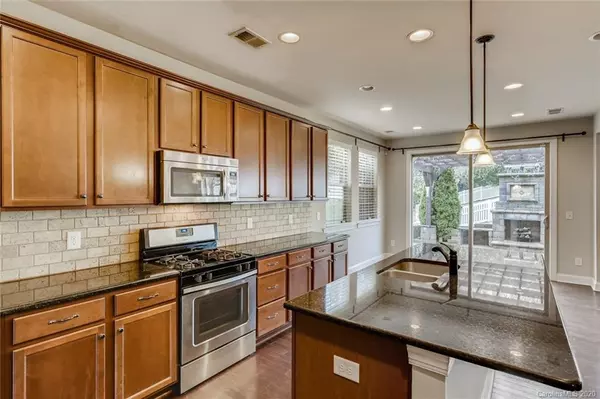$368,000
$365,000
0.8%For more information regarding the value of a property, please contact us for a free consultation.
5 Beds
3 Baths
3,537 SqFt
SOLD DATE : 02/04/2021
Key Details
Sold Price $368,000
Property Type Single Family Home
Sub Type Single Family Residence
Listing Status Sold
Purchase Type For Sale
Square Footage 3,537 sqft
Price per Sqft $104
Subdivision Byers Creek
MLS Listing ID 3694345
Sold Date 02/04/21
Style Transitional
Bedrooms 5
Full Baths 3
HOA Fees $13
HOA Y/N 1
Year Built 2014
Lot Size 6,098 Sqft
Acres 0.14
Lot Dimensions 112x47x113x58
Property Description
Beautiful 5 bedroom, 3 full bath home located in the highly sought after Iredell-Statesville school district. Downstairs you will find the dining room, a bedroom, full bath, drop zone and the open, eat-in kitchen and family room. SS appliances, granite, backsplash and walk in pantry! Just outside the over sized glass doors you will find a fenced backyard with paver patio, pergola and fireplace. Brand new carpet on the second and third floors! Upstairs you have 3 secondary bedrooms with walk in closets, full split bath, laundry room and large loft. The master suite offers his and hers walk in closets, dual vanities, water closet and a separate shower and garden tub! Wonderful extra space on the third floor for a movie room, play room or office. Walkable community offers social events for the whole family with community pool and playground. Close to shopping, dining and transportation. You will love living here!
Location
State NC
County Iredell
Interior
Interior Features Attic Stairs Fixed, Attic Walk In, Garden Tub, Kitchen Island, Open Floorplan, Pantry
Heating Central, Gas Hot Air Furnace, Multizone A/C, Zoned
Flooring Carpet, Tile, Vinyl
Fireplaces Type Porch
Fireplace true
Appliance Cable Prewire, Ceiling Fan(s), CO Detector
Exterior
Exterior Feature Fence, Outdoor Fireplace
Community Features Clubhouse, Outdoor Pool, Playground
Roof Type Shingle
Building
Lot Description Sloped
Building Description Stone,Vinyl Siding, 3 Story
Foundation Slab
Sewer Public Sewer
Water Public
Architectural Style Transitional
Structure Type Stone,Vinyl Siding
New Construction false
Schools
Elementary Schools Lakeshore
Middle Schools Lakeshore
High Schools Lake Norman
Others
HOA Name Hawthorne Management
Acceptable Financing Cash, Conventional, FHA, VA Loan
Listing Terms Cash, Conventional, FHA, VA Loan
Special Listing Condition None
Read Less Info
Want to know what your home might be worth? Contact us for a FREE valuation!

Our team is ready to help you sell your home for the highest possible price ASAP
© 2024 Listings courtesy of Canopy MLS as distributed by MLS GRID. All Rights Reserved.
Bought with Donald Newell • Cottingham Chalk

Making real estate simple, fun and stress-free!







