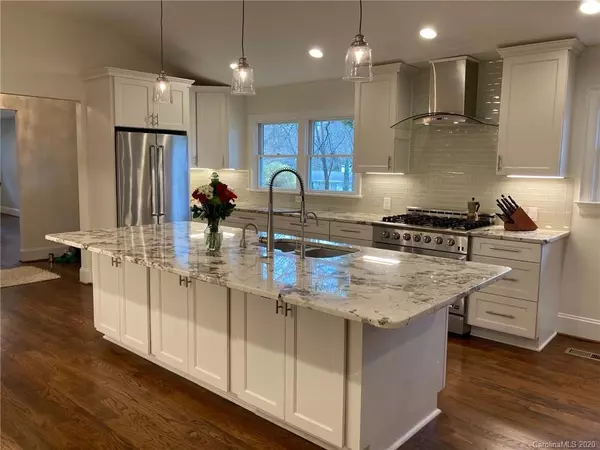$719,000
$719,900
0.1%For more information regarding the value of a property, please contact us for a free consultation.
4 Beds
3 Baths
3,355 SqFt
SOLD DATE : 03/01/2021
Key Details
Sold Price $719,000
Property Type Single Family Home
Sub Type Single Family Residence
Listing Status Sold
Purchase Type For Sale
Square Footage 3,355 sqft
Price per Sqft $214
Subdivision Sherwood Forest
MLS Listing ID 3692313
Sold Date 03/01/21
Style Ranch
Bedrooms 4
Full Baths 3
Year Built 1960
Lot Size 0.459 Acres
Acres 0.459
Lot Dimensions 100x200
Property Description
Welcome home to Sherwood Forest! Enjoy your meticulously remodeled mid century modern ranch with lower level. Home has been updated from top to bottom to include new electrical wiring, plumbing, insulation, roof, etc! The kitchen is a chef's dream complete with stainless steel KitchenAid appliances, granite, huge island and a gas NRX range. The common areas have vaulted ceilings and designer light fixtures. The owners suite is large with tray ceiling and an amazing custom closet that is to die for. The home contains 4 fireplaces! The lower level has a large common room and wet bar, as well as a spacious laundry room. Sheetrock removed on main level exterior walls for insulation for energy efficiency.
Location
State NC
County Mecklenburg
Interior
Interior Features Attic Stairs Pulldown, Kitchen Island, Open Floorplan, Tray Ceiling, Vaulted Ceiling
Heating Central, Gas Hot Air Furnace, Natural Gas
Flooring Stone, Tile, Wood
Fireplaces Type Den, Family Room
Appliance Bar Fridge, Ceiling Fan(s), CO Detector, Convection Oven, Dishwasher, Disposal, Electric Dryer Hookup, Electric Range, Exhaust Hood, Natural Gas, Oven, Refrigerator
Exterior
Exterior Feature Shed(s)
Roof Type Shingle
Building
Lot Description Level
Building Description Brick, 1 Story Basement
Foundation Basement, Basement Inside Entrance, Basement Outside Entrance, Basement Partially Finished
Sewer County Sewer
Water County Water
Architectural Style Ranch
Structure Type Brick
New Construction false
Schools
Elementary Schools Unspecified
Middle Schools Unspecified
High Schools Unspecified
Others
Acceptable Financing Cash, Conventional
Listing Terms Cash, Conventional
Special Listing Condition None
Read Less Info
Want to know what your home might be worth? Contact us for a FREE valuation!

Our team is ready to help you sell your home for the highest possible price ASAP
© 2024 Listings courtesy of Canopy MLS as distributed by MLS GRID. All Rights Reserved.
Bought with Sarah Schwarz • Dickens Mitchener & Associates Inc

Making real estate simple, fun and stress-free!







