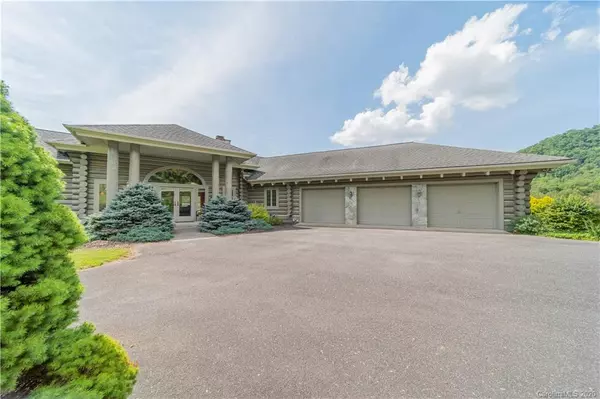$1,300,000
$1,499,000
13.3%For more information regarding the value of a property, please contact us for a free consultation.
5 Beds
4 Baths
5,224 SqFt
SOLD DATE : 02/18/2021
Key Details
Sold Price $1,300,000
Property Type Single Family Home
Sub Type Single Family Residence
Listing Status Sold
Purchase Type For Sale
Square Footage 5,224 sqft
Price per Sqft $248
Subdivision Shulls Farm
MLS Listing ID 3687667
Sold Date 02/18/21
Style Post and Beam
Bedrooms 5
Full Baths 3
Half Baths 1
HOA Fees $50/ann
HOA Y/N 1
Year Built 1992
Lot Size 4.800 Acres
Acres 4.8
Property Description
Breathtaking full-log estate sits on nearly 5 acres, is bordered by the Watauga River and offers majestic river/mountain views. Upon entry, the expansive great room, spectacular pine & beam ceiling, exposed beam walls and the beautiful views, welcome you. The main floor hosts the master, office, island kitchen, dining area, see-thru fireplace & 3-car garage. The lower level hosts the 2nd master, 3 additional oversized bedrooms, family room, billiard room, bonus room and sauna. Swim, wade or fly fish in your backyard! Relax or host friends, family & neighbors while enjoying river & mountain views across the expansive full length deck & patio. Complete Privacy! Your backup generator ensures extended comfort even in the harshest weather. Minutes from everything: famed Mast Store, Sugar & Beech Mountain ski areas & downtown Banner Elk make this the perfect year-round retreat. Unique estate and breathtaking High Country location is shown by appointment only.
Location
State NC
County Watauga
Body of Water Watauga River
Interior
Interior Features Built Ins, Cable Available, Cathedral Ceiling(s), Garage Shop, Garden Tub, Kitchen Island, Open Floorplan, Sauna, Split Bedroom, Vaulted Ceiling, Walk-In Closet(s)
Heating Central, Propane
Flooring Carpet, Tile, Wood
Fireplaces Type Gas Log, Great Room, Gas, See Through
Fireplace true
Appliance Cable Prewire, Ceiling Fan(s), Gas Cooktop, Dishwasher, Disposal, Double Oven, Down Draft, Dryer, Electric Oven, Generator, Plumbed For Ice Maker, Microwave, Natural Gas, Refrigerator, Security System, Self Cleaning Oven, Wall Oven, Washer
Exterior
Exterior Feature Terrace, Underground Power Lines
Community Features None
Waterfront Description None
Roof Type Shingle
Building
Lot Description Corner Lot, Orchard(s), Green Area, Long Range View, Mountain View, Paved, Private, River Front, Sloped, Wooded, Views, Water View, Waterfront, Year Round View
Building Description Log,Stone,Wood Siding, 1 Story Basement
Foundation Basement, Basement Inside Entrance, Basement Outside Entrance, Slab
Sewer Septic Installed
Water Well
Architectural Style Post and Beam
Structure Type Log,Stone,Wood Siding
New Construction false
Schools
Elementary Schools Unspecified
Middle Schools Unspecified
High Schools Unspecified
Others
HOA Name Skulls Farm HOA
Acceptable Financing Cash, Conventional, VA Loan
Listing Terms Cash, Conventional, VA Loan
Special Listing Condition None
Read Less Info
Want to know what your home might be worth? Contact us for a FREE valuation!

Our team is ready to help you sell your home for the highest possible price ASAP
© 2024 Listings courtesy of Canopy MLS as distributed by MLS GRID. All Rights Reserved.
Bought with Non Member • MLS Administration

Making real estate simple, fun and stress-free!







