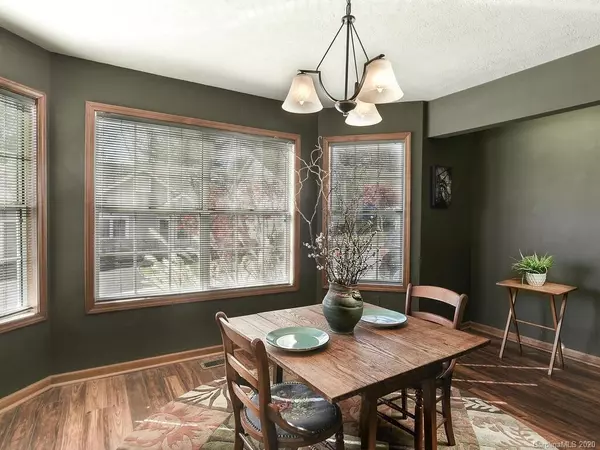$315,000
$325,000
3.1%For more information regarding the value of a property, please contact us for a free consultation.
3 Beds
4 Baths
2,432 SqFt
SOLD DATE : 01/28/2021
Key Details
Sold Price $315,000
Property Type Townhouse
Sub Type Townhouse
Listing Status Sold
Purchase Type For Sale
Square Footage 2,432 sqft
Price per Sqft $129
Subdivision Laurel Park Place
MLS Listing ID 3687839
Sold Date 01/28/21
Style Cottage
Bedrooms 3
Full Baths 3
Half Baths 1
HOA Fees $150/mo
HOA Y/N 1
Year Built 1991
Lot Size 1,306 Sqft
Acres 0.03
Property Description
The largest floor plan and one of the nicest units in Laurel Park Place. This home has a zero grade entry, 3 Bedrooms (one currently used as a dining room) 3 1/2 baths. Beautiful light throughout this home with skylights, vaulted ceiling, amazingly beautiful solid wood doors/trim, beautiful engineered hardwood flooring on main level, chef's style kitchen with granite countertops, stainless appliances, including gas stove and large updated 39" upper cabinets, with pantry storage. Large living area with vaulted ceiling and gas fireplace, with large covered porch and deck area with private wooded back yard. Second level offers a loft area for office or studio, en-suite bedroom with walk-in closet. Lower level with new smart core flooring offers a multitude of options to make it your own, from a studio, bedroom, family room or both, as it has lots of great light and a screened in porch. Large garage allows for extra storage. Beautiful perennials. Wonderful community close to amenities.
Location
State NC
County Henderson
Building/Complex Name Laurel Park Place
Interior
Interior Features Built Ins, Cable Available, Cathedral Ceiling(s), Open Floorplan, Pantry, Skylight(s), Split Bedroom, Vaulted Ceiling, Walk-In Closet(s), Window Treatments
Heating Central, ENERGY STAR Qualified Equipment, Gas Hot Air Furnace
Flooring Carpet, Laminate, Tile, Vinyl
Fireplaces Type Gas Log, Living Room, Gas
Fireplace true
Appliance Cable Prewire, Ceiling Fan(s), CO Detector, Dishwasher, Disposal, Dryer, Gas Oven, Gas Range, Microwave, Natural Gas, Refrigerator, Washer
Exterior
Exterior Feature Lawn Maintenance, Underground Power Lines, Wired Internet Available
Roof Type Shingle
Building
Lot Description End Unit, Paved, Private, Sloped, Wooded, Wooded
Building Description Stone,Vinyl Siding, 1.5 Story/Basement
Foundation Basement Fully Finished, Basement Inside Entrance, Basement Outside Entrance
Builder Name Pete Green
Sewer Public Sewer
Water Public
Architectural Style Cottage
Structure Type Stone,Vinyl Siding
New Construction false
Schools
Elementary Schools Unspecified
Middle Schools Unspecified
High Schools Unspecified
Others
HOA Name Worthy Assoc
Acceptable Financing Cash, Conventional
Listing Terms Cash, Conventional
Special Listing Condition None
Read Less Info
Want to know what your home might be worth? Contact us for a FREE valuation!

Our team is ready to help you sell your home for the highest possible price ASAP
© 2024 Listings courtesy of Canopy MLS as distributed by MLS GRID. All Rights Reserved.
Bought with Luiz Leonetti • Town and Mountain Realty

Making real estate simple, fun and stress-free!







