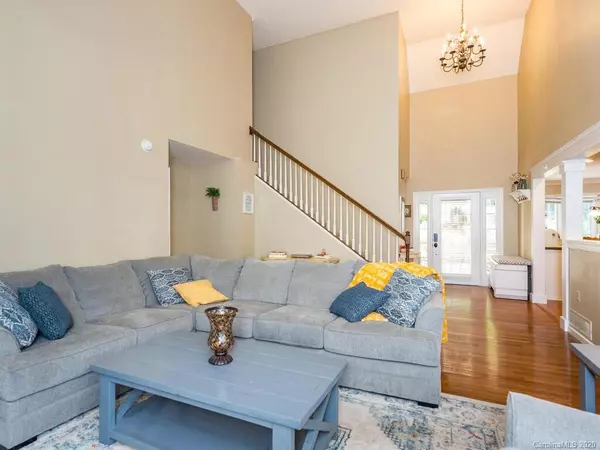$394,000
$400,000
1.5%For more information regarding the value of a property, please contact us for a free consultation.
3 Beds
4 Baths
2,604 SqFt
SOLD DATE : 11/17/2020
Key Details
Sold Price $394,000
Property Type Single Family Home
Sub Type Single Family Residence
Listing Status Sold
Purchase Type For Sale
Square Footage 2,604 sqft
Price per Sqft $151
Subdivision Estates Of Salisbury
MLS Listing ID 3662861
Sold Date 11/17/20
Style Traditional
Bedrooms 3
Full Baths 3
Half Baths 1
HOA Fees $55/mo
HOA Y/N 1
Year Built 1992
Lot Size 0.520 Acres
Acres 0.52
Property Description
Welcome to this beautiful spacious home. Open floor plan and cathedral ceilings. Large kitchen, lots of cabinet space, SS appls, coffee bar and breakfast nook that is open to dining and living rooms. Windows along back of the home open to a partially covered deck, quiet back yard with creek running through. Master on main has trey ceiling and walk in closet. Master bath with tile shower and tub along with Heated Tile Floor that will keep your feet warm! Upstairs has 2 bedrooms, 1 full bath AND bonus room. Looking for an In-law suite or a separate place to unwind; lower level has you covered; from full bath, exterior entrance, entertaining area, sleeping area. A separate office space and plenty of storage is in the shop area. This house has SO many unfinished storage area’s. Enjoy the creek from the back porch or back yard. Convenient to Hendersonville, Fletcher and Arden. Storage galore throughout. This house is a MUST see to appreciate all that is offered. Check out virtual tour!!
Location
State NC
County Henderson
Interior
Interior Features Attic Other, Attic Stairs Pulldown, Attic Walk In, Basement Shop, Built Ins, Cable Available, Cathedral Ceiling(s), Open Floorplan, Split Bedroom, Walk-In Closet(s)
Heating Heat Pump, Heat Pump, Wood Stove
Flooring Carpet, Wood
Fireplaces Type Living Room
Fireplace true
Appliance Ceiling Fan(s), Dishwasher, Electric Dryer Hookup, Electric Oven, Electric Range, Plumbed For Ice Maker, Network Ready, Propane Cooktop, Refrigerator
Exterior
Waterfront Description None
Roof Type Shingle
Building
Lot Description Creek Front, Private, Sloped, Creek/Stream, Wooded
Building Description Brick Partial,Fiber Cement, 1.5 Story/Basement
Foundation Basement Fully Finished, Basement Inside Entrance, Basement Outside Entrance
Sewer Septic Installed
Water Public
Architectural Style Traditional
Structure Type Brick Partial,Fiber Cement
New Construction false
Schools
Elementary Schools Clear Creek
Middle Schools Apple Valley
High Schools North Henderson
Others
Acceptable Financing Cash, Conventional, FHA, USDA Loan, VA Loan
Listing Terms Cash, Conventional, FHA, USDA Loan, VA Loan
Special Listing Condition None
Read Less Info
Want to know what your home might be worth? Contact us for a FREE valuation!

Our team is ready to help you sell your home for the highest possible price ASAP
© 2024 Listings courtesy of Canopy MLS as distributed by MLS GRID. All Rights Reserved.
Bought with Sara Duque • Beverly-Hanks, South

Making real estate simple, fun and stress-free!







