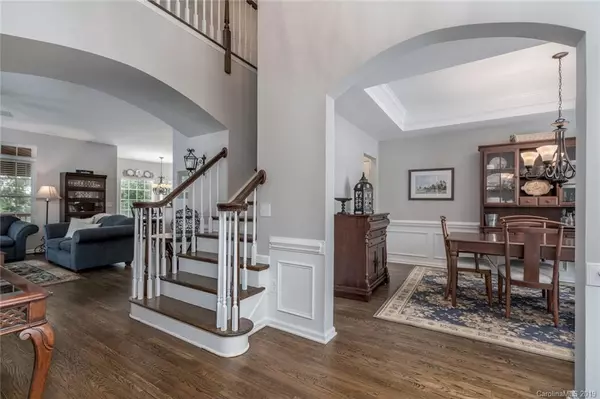$367,000
$378,000
2.9%For more information regarding the value of a property, please contact us for a free consultation.
5 Beds
3 Baths
3,021 SqFt
SOLD DATE : 09/30/2019
Key Details
Sold Price $367,000
Property Type Single Family Home
Sub Type Single Family Residence
Listing Status Sold
Purchase Type For Sale
Square Footage 3,021 sqft
Price per Sqft $121
Subdivision Highland Creek
MLS Listing ID 3535168
Sold Date 09/30/19
Style Traditional
Bedrooms 5
Full Baths 3
HOA Fees $54/qua
HOA Y/N 1
Year Built 1998
Lot Size 9,583 Sqft
Acres 0.22
Lot Dimensions 75x130x76x130
Property Description
STUNNING HOME! This Immaculate Home is Nestled on a Quiet cul-de-sac in Sought after Highland Creek. Open Floor Plan with Guest Bedroom on First Floor w/Adjoining Bathroom. Kitchen has Granite/Tile Backsplash, SS Appliances and Gas Cooktop. Beautiful Hardwood Floors throughout w/Large Den Featuring a Wood Burning Fireplace! Large Master Bedroom with Newly Renovated Master Bath/Walk-in Closet. Two Spacious Secondary Bedroom w/Jack and Jill Bath. Large Bonus Room w/Custom Built-in's and Closet so could be used as a 5th Bedroom. Large Screened in Porch Overlooking the Beautiful and Serene View of Golf Course Greenway. Highland Creek has Amazing Amenities and is Located Near Shopping, Dining and Interstates.
Location
State NC
County Mecklenburg
Interior
Interior Features Attic Stairs Pulldown, Open Floorplan, Walk-In Closet(s)
Heating Central
Flooring Concrete, Tile, Wood
Fireplaces Type Den
Fireplace true
Appliance Cable Prewire, Ceiling Fan(s), Convection Oven, Gas Cooktop, Dishwasher, Disposal, Plumbed For Ice Maker, Microwave
Exterior
Exterior Feature In-Ground Irrigation
Community Features Clubhouse, Fitness Center, Golf, Outdoor Pool, Playground, Pond, Recreation Area, Security, Sidewalks, Street Lights, Tennis Court(s), Walking Trails
Roof Type Shingle
Building
Lot Description Cul-De-Sac, Near Golf Course, On Golf Course, Wooded
Building Description Vinyl Siding, 2 Story
Foundation Crawl Space
Sewer Public Sewer
Water Public
Architectural Style Traditional
Structure Type Vinyl Siding
New Construction false
Schools
Elementary Schools Highland Creek
Middle Schools Ridge Road
High Schools Mallard Creek
Others
HOA Name Hawthorne Management
Acceptable Financing Cash, Conventional
Listing Terms Cash, Conventional
Special Listing Condition None
Read Less Info
Want to know what your home might be worth? Contact us for a FREE valuation!

Our team is ready to help you sell your home for the highest possible price ASAP
© 2024 Listings courtesy of Canopy MLS as distributed by MLS GRID. All Rights Reserved.
Bought with Cindy Massey • Redfin Corporation

Making real estate simple, fun and stress-free!







