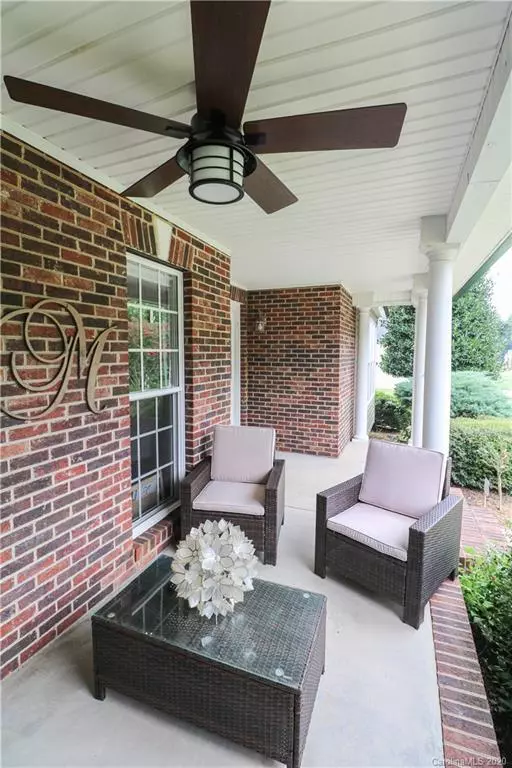$372,000
$372,000
For more information regarding the value of a property, please contact us for a free consultation.
4 Beds
3 Baths
2,930 SqFt
SOLD DATE : 11/05/2020
Key Details
Sold Price $372,000
Property Type Single Family Home
Sub Type Single Family Residence
Listing Status Sold
Purchase Type For Sale
Square Footage 2,930 sqft
Price per Sqft $126
Subdivision Cameron Glen
MLS Listing ID 3664521
Sold Date 11/05/20
Style Traditional
Bedrooms 4
Full Baths 2
Half Baths 1
HOA Fees $13/ann
HOA Y/N 1
Year Built 2002
Lot Size 0.630 Acres
Acres 0.63
Lot Dimensions 160x147x53x114x175
Property Description
Incredible home...fabulous neighborhood!! What more could you want? How about a backyard oasis complete with in-ground pool, fenced yard, two separate decks for entertaining, Polk speakers, playground & storage shed to keep all your toys. This 4 bedroom, 2.5 bath beauty located in desirable Cameron Glen features a large main level master suite w/separate jetted tub, shower, dual sinks & huge walk-in closet. Formal dining, kitchen, all new stainless steel appliances, tile back splash, breakfast area overlooking pool, family room w/fireplace, wood floors, main level laundry& powder room. Upper level includes 3 more bedrooms, full bath & bonus room. Over $65K in roof, gutters & solar panels w/25 year warranty...say good-by to high utility bills!! Over-sized 2 car garage & covered front porch. Pool has newer liner (approx 5 years old), liner pump & frogger maintenance system. Smart Home features include Nest thermostat, security & camera features all controlled within your smart phone app!
Location
State NC
County Rowan
Interior
Interior Features Attic Stairs Pulldown, Pantry, Tray Ceiling, Walk-In Closet(s)
Heating Apollo System, Central, Gas Hot Air Furnace, Heat Pump
Flooring Carpet, Tile, Vinyl, Wood
Fireplaces Type Family Room, Gas Log
Fireplace true
Appliance Cable Prewire, Ceiling Fan(s), Dishwasher, Electric Oven, Electric Range, Microwave
Exterior
Exterior Feature Fence, In Ground Pool, Shed(s)
Roof Type Composition
Building
Lot Description Level
Building Description Brick Partial,Vinyl Siding, 2 Story
Foundation Crawl Space
Sewer Septic Installed
Water Well
Architectural Style Traditional
Structure Type Brick Partial,Vinyl Siding
New Construction false
Schools
Elementary Schools Unspecified
Middle Schools Unspecified
High Schools Unspecified
Others
HOA Name Wallace Realty
Acceptable Financing Cash, Conventional, FHA, USDA Loan, VA Loan
Listing Terms Cash, Conventional, FHA, USDA Loan, VA Loan
Special Listing Condition None
Read Less Info
Want to know what your home might be worth? Contact us for a FREE valuation!

Our team is ready to help you sell your home for the highest possible price ASAP
© 2024 Listings courtesy of Canopy MLS as distributed by MLS GRID. All Rights Reserved.
Bought with Brad McDaniel • American Property Managers LLC

Making real estate simple, fun and stress-free!







