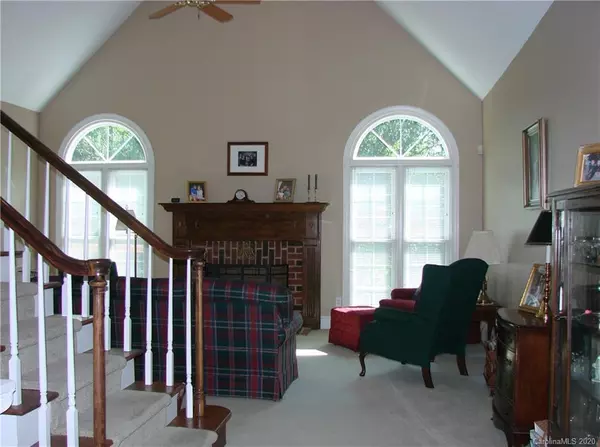$335,000
$347,500
3.6%For more information regarding the value of a property, please contact us for a free consultation.
4 Beds
4 Baths
3,097 SqFt
SOLD DATE : 12/16/2020
Key Details
Sold Price $335,000
Property Type Single Family Home
Sub Type Single Family Residence
Listing Status Sold
Purchase Type For Sale
Square Footage 3,097 sqft
Price per Sqft $108
Subdivision Woodcreek
MLS Listing ID 3647466
Sold Date 12/16/20
Style Transitional
Bedrooms 4
Full Baths 3
Half Baths 1
HOA Fees $6/ann
HOA Y/N 1
Year Built 1993
Lot Size 0.930 Acres
Acres 0.93
Lot Dimensions 181x205x252x169
Property Description
Welcome Home! Custom built David Wightman home on .93 acre lot in Woodcreek. Open floor plan flows from foyer to great room(vaulted ceiling) to kitchen w/9 ft. ceilings, and custom moldings and woodwork throughout. Master bedroom on main level includes trey ceiling, ceiling fan and en suite master bath with dual sinks, tile floors and shower, and water closet. Kitchen includes 42" cabinetry, island and huge adjacent laundry room w/ironing station. Formal dining area off of foyer. Upstairs has 3 additional bedrooms and full bath. The basement provides additional heated sq footage w/separate office, huge bonus room w/wet bar, wood burning fireplace, ceiling fan and adjacent full bath. Unheated sq. footage offers additional storage and workshop. New deck w/black aluminum spindles over looks private wooded back yard. 2 car attached garage. Convenient to shopping, restaurants and hospitals. Award winning Cabarrus county schools. This one won't last long, Must See!!
Location
State NC
County Cabarrus
Interior
Interior Features Attic Stairs Pulldown, Basement Shop, Cable Available, Garden Tub, Kitchen Island, Open Floorplan, Vaulted Ceiling, Walk-In Closet(s), Wet Bar, Window Treatments
Heating Central, Gas Hot Air Furnace
Flooring Carpet, Vinyl, Wood
Fireplaces Type Bonus Room, Gas Log, Great Room, Wood Burning
Appliance Bar Fridge, Cable Prewire, Ceiling Fan(s), Convection Oven, Dishwasher, Disposal, Electric Oven, Electric Range, Plumbed For Ice Maker, Microwave, Security System, Self Cleaning Oven
Exterior
Exterior Feature Underground Power Lines
Roof Type Shingle
Building
Lot Description Cul-De-Sac, Private, Sloped, Wooded, Wooded
Building Description Brick Partial,Vinyl Siding, 1.5 Story/Basement
Foundation Basement
Builder Name David Wightman
Sewer Public Sewer
Water Public
Architectural Style Transitional
Structure Type Brick Partial,Vinyl Siding
New Construction false
Schools
Elementary Schools Beverly Hills
Middle Schools Concord
High Schools Concord
Others
Acceptable Financing Cash, Conventional, FHA, VA Loan
Listing Terms Cash, Conventional, FHA, VA Loan
Special Listing Condition None
Read Less Info
Want to know what your home might be worth? Contact us for a FREE valuation!

Our team is ready to help you sell your home for the highest possible price ASAP
© 2024 Listings courtesy of Canopy MLS as distributed by MLS GRID. All Rights Reserved.
Bought with Jordan Guy • EXP REALTY LLC

Making real estate simple, fun and stress-free!







