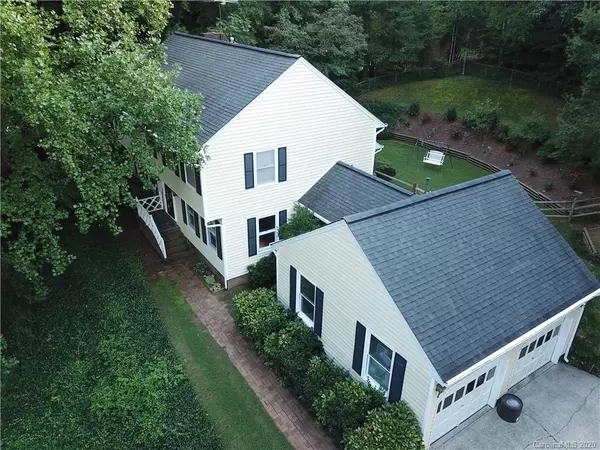$265,000
$265,000
For more information regarding the value of a property, please contact us for a free consultation.
4 Beds
3 Baths
2,534 SqFt
SOLD DATE : 10/15/2020
Key Details
Sold Price $265,000
Property Type Single Family Home
Sub Type Single Family Residence
Listing Status Sold
Purchase Type For Sale
Square Footage 2,534 sqft
Price per Sqft $104
Subdivision Westcliffe
MLS Listing ID 3653320
Sold Date 10/15/20
Bedrooms 4
Full Baths 2
Half Baths 1
HOA Fees $2/ann
HOA Y/N 1
Year Built 1976
Lot Size 0.540 Acres
Acres 0.54
Property Description
She's the Queen of the neighborhood. A stunning 2 story colonial sitting atop a beautifully manicured lawn. A favorite is the quaint sunroom which overlooks a private backyard oasis complete with a pretty brick patio & hot tub. This 4 bedroom home has plenty of room for everyone. New flooring and fresh paint inside & out. Granite in kitchen and bathrooms. Tons of storage in attic above garage, 2 additional walk in attic storage areas upstairs (you could make 1 into an adorable playroom!) & a wired 10x20 storage building. Owners suite boasts hardwood floors & large walk-in closet. Additional features include Gutter Guards, double garage, new moisture barrier, attic fan, lights in all closets, new water heater, new pet protect stainmaster carpets, gas log fireplace in den & oversized laundry/mud room. It's a fun, mature neighborhood that is conveniently located. This home has been meticulously cared for and loved. It's a home you would be proud to call your own!
Location
State NC
County Rowan
Interior
Interior Features Attic Fan, Attic Walk In, Cable Available, Pantry, Walk-In Closet(s)
Heating Central, Gas Hot Air Furnace, Heat Pump, Natural Gas
Flooring Carpet, Laminate, Tile, Vinyl, Wood
Fireplaces Type Den, Gas Log
Fireplace true
Appliance Ceiling Fan(s), Electric Cooktop, Dishwasher, Microwave, Wall Oven
Exterior
Exterior Feature Fence, Hot Tub, Outbuilding(s)
Roof Type Shingle
Building
Building Description Vinyl Siding, 2 Story
Foundation Crawl Space
Sewer Public Sewer
Water Public
Structure Type Vinyl Siding
New Construction false
Schools
Elementary Schools Unspecified
Middle Schools Unspecified
High Schools Unspecified
Others
Special Listing Condition None
Read Less Info
Want to know what your home might be worth? Contact us for a FREE valuation!

Our team is ready to help you sell your home for the highest possible price ASAP
© 2024 Listings courtesy of Canopy MLS as distributed by MLS GRID. All Rights Reserved.
Bought with Sherri Argabright • RE/MAX Intelligence

Making real estate simple, fun and stress-free!







