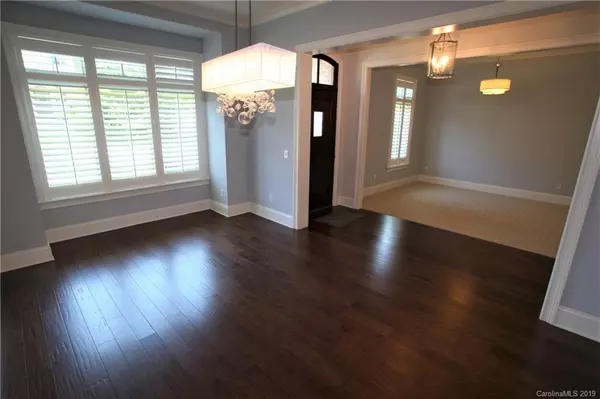$820,000
$865,000
5.2%For more information regarding the value of a property, please contact us for a free consultation.
6 Beds
7 Baths
5,929 SqFt
SOLD DATE : 07/16/2019
Key Details
Sold Price $820,000
Property Type Single Family Home
Sub Type Single Family Residence
Listing Status Sold
Purchase Type For Sale
Square Footage 5,929 sqft
Price per Sqft $138
Subdivision Christenbury Hall
MLS Listing ID 3508921
Sold Date 07/16/19
Style Transitional
Bedrooms 6
Full Baths 6
Half Baths 1
HOA Fees $191/qua
HOA Y/N 1
Year Built 2014
Lot Size 0.390 Acres
Acres 0.39
Property Description
Gorgeous model quality home by Classica. Three floors of perfection! Better than new. Immaculate condition. Top of the line lighting fixtures and hardware. Plantation shutter and blinds. Two kitchens with granite and stainless steel appliances. High end cabinetry. All first floor hardwoods (except bedroom). Bright open floorplan. First floor guest suite. Quiet cul-de-sac location with beautiful, private, professionally manicured fenced yard. Designer hardscapes and patio in wooded area. Elegant owner's suite with sitting area and two huge closets, over-sized shower. 220V car charger in over-sized 3-car garage for Tesla car. Lower level could be in-law suite with kitchen, dining, bedroom, bath, family room, and bonus room. All bedrooms have private baths. Gated community with manor house, pool, tennis & playground. Short distance on walking path. Minutes to 485 and 85. Cabarrus County taxes & schools. Close to all shopping & restaurants. This home has it all! Too many upgrades to list.
Location
State NC
County Cabarrus
Interior
Interior Features Kitchen Island, Walk-In Closet(s)
Heating Central
Flooring Carpet, Tile, Wood
Fireplaces Type Great Room
Fireplace true
Appliance Ceiling Fan(s), Dishwasher, Microwave
Exterior
Exterior Feature Deck, Fence
Community Features Clubhouse, Playground, Pool, Tennis Court(s)
Building
Foundation Basement Fully Finished
Sewer Public Sewer
Water Public
Architectural Style Transitional
New Construction false
Schools
Elementary Schools Cox Mill
Middle Schools Harris
High Schools Cox Mill
Others
HOA Name Hawthorne
Acceptable Financing Cash, Conventional, FHA
Listing Terms Cash, Conventional, FHA
Special Listing Condition None
Read Less Info
Want to know what your home might be worth? Contact us for a FREE valuation!

Our team is ready to help you sell your home for the highest possible price ASAP
© 2024 Listings courtesy of Canopy MLS as distributed by MLS GRID. All Rights Reserved.
Bought with Tracy Rowland • Engel & Völkers Uptown Charlotte

Making real estate simple, fun and stress-free!







