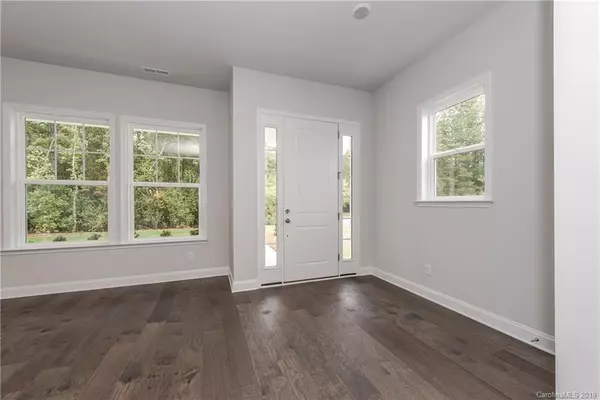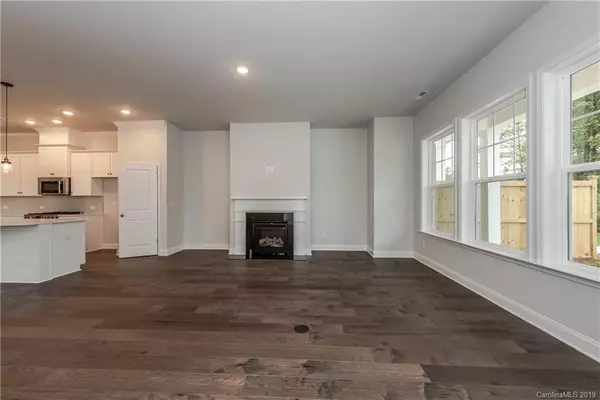$449,278
$473,410
5.1%For more information regarding the value of a property, please contact us for a free consultation.
3 Beds
3 Baths
2,637 SqFt
SOLD DATE : 03/02/2020
Key Details
Sold Price $449,278
Property Type Townhouse
Sub Type Townhouse
Listing Status Sold
Purchase Type For Sale
Square Footage 2,637 sqft
Price per Sqft $170
Subdivision Southridge
MLS Listing ID 3507846
Sold Date 03/02/20
Style Transitional
Bedrooms 3
Full Baths 2
Half Baths 1
Construction Status Completed
HOA Fees $200/mo
HOA Y/N 1
Abv Grd Liv Area 2,637
Year Built 2019
Lot Size 2,918 Sqft
Acres 0.067
Property Description
End unit! Lots of windows provide abundant natural light. Inviting covered front porch welcomes your guests and the side porch is perfect for relaxing or entertaining outdoors. Gourmet kitchen includes a gas range and gleaming stainless steel appliances. This home features 2 gathering areas in the kitchen - One large island is perfect for entertaining plus another eat in kitchen bar top provides ample seating and dining options. The family room is open to the kitchen and dining area. The elegant fireplace creates an inviting and comfortable space to spend family time. The second floor owners retreat is complete with a luxurious bath and an oversized super shower plus a large walk in closet. The second floor also includes the laundry room, 2 secondary bedrooms with a convenient adjoining bathroom, and large loft area perfect for movie time!. This home is completed by a two car rear load garage! Home Warranty Included!
Location
State NC
County Mecklenburg
Building/Complex Name South Ridge
Zoning MX-2
Interior
Interior Features Attic Stairs Pulldown, Cable Prewire, Kitchen Island, Open Floorplan, Pantry, Split Bedroom, Tray Ceiling(s), Walk-In Closet(s)
Heating Central, Forced Air, Natural Gas, Zoned
Cooling Ceiling Fan(s), Zoned
Flooring Carpet, Tile, Wood
Fireplaces Type Family Room
Fireplace true
Appliance Dishwasher, Disposal, Electric Oven, Electric Water Heater, Exhaust Hood, Gas Cooktop, Gas Range, Microwave, Plumbed For Ice Maker, Self Cleaning Oven
Exterior
Exterior Feature In-Ground Irrigation, Lawn Maintenance
Garage Spaces 2.0
Community Features Sidewalks, Street Lights
Utilities Available Cable Available, Gas, Wired Internet Available
Garage true
Building
Lot Description End Unit
Foundation Slab
Builder Name David Weekley
Sewer Public Sewer
Water City
Architectural Style Transitional
Level or Stories Two
Structure Type Brick Partial,Fiber Cement
New Construction true
Construction Status Completed
Schools
Elementary Schools Unspecified
Middle Schools Community House
High Schools Ardrey Kell
Others
HOA Name AMS
Acceptable Financing Cash, Conventional, VA Loan
Listing Terms Cash, Conventional, VA Loan
Special Listing Condition None
Read Less Info
Want to know what your home might be worth? Contact us for a FREE valuation!

Our team is ready to help you sell your home for the highest possible price ASAP
© 2024 Listings courtesy of Canopy MLS as distributed by MLS GRID. All Rights Reserved.
Bought with Terri Patton • Keller Williams Ballantyne Area

Making real estate simple, fun and stress-free!







