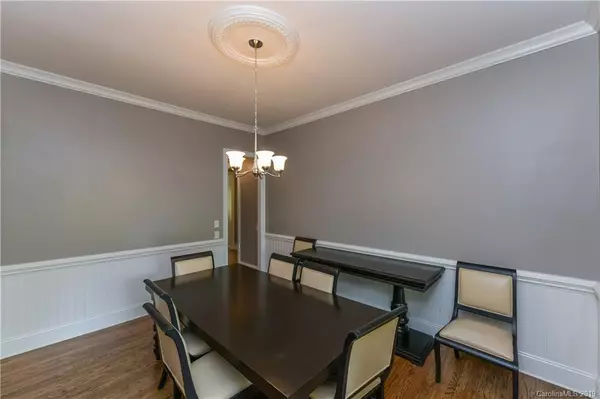$650,000
$675,000
3.7%For more information regarding the value of a property, please contact us for a free consultation.
4 Beds
5 Baths
3,837 SqFt
SOLD DATE : 12/16/2019
Key Details
Sold Price $650,000
Property Type Single Family Home
Sub Type Single Family Residence
Listing Status Sold
Purchase Type For Sale
Square Footage 3,837 sqft
Price per Sqft $169
Subdivision Christenbury Hall
MLS Listing ID 3501380
Sold Date 12/16/19
Style Transitional
Bedrooms 4
Full Baths 4
Half Baths 1
HOA Fees $191/qua
HOA Y/N 1
Year Built 2008
Lot Size 0.280 Acres
Acres 0.28
Lot Dimensions 67x150x67x150
Property Description
Stunning custom home in gated community w/heated inground pool is ready for new owners to enjoy. The flooring has just been updated w/dark hardwoods on the main & new carpet in the bedrooms. The home lives like a large ranch, but has the benefit of a bedroom & large bonus area upstairs which is perfect for family members that want their own space. On the main level there is a large dining room with butler's pantry & a study with french doors and plantation shutters. The gourmet kitchen with stainless appliances including a gas range w/ cooktop, a huge center island, subway tile backsplash & granite countertops is open to the great room with fireplace. The master suite is off the kitchen and features a wall of windows w/ remote control shades. The master bath features separate vanities and oversized tile shower, sunken jetted tub & huge walk in closet with custom shelving. Entertain on the covered back porch. All bedrooms have their own private bathrooms. One year APHW home warranty.
Location
State NC
County Cabarrus
Interior
Interior Features Kitchen Island, Pantry, Split Bedroom, Tray Ceiling, Vaulted Ceiling, Walk-In Closet(s), Whirlpool
Heating Central, Multizone A/C, Zoned
Flooring Carpet, Tile, Wood
Fireplaces Type Gas Log, Great Room
Fireplace true
Appliance Cable Prewire, Ceiling Fan(s), CO Detector, Dishwasher, Disposal, Plumbed For Ice Maker, Microwave, Security System, Self Cleaning Oven
Exterior
Exterior Feature Fence, In-Ground Irrigation, In Ground Pool
Community Features Clubhouse, Gated, Outdoor Pool, Playground, Recreation Area, Sidewalks, Street Lights, Tennis Court(s), Walking Trails
Roof Type Shingle
Building
Building Description Stucco, 1.5 Story
Foundation Crawl Space
Sewer Public Sewer
Water Public
Architectural Style Transitional
Structure Type Stucco
New Construction false
Schools
Elementary Schools Cox Mill
Middle Schools Harrisrd
High Schools Cox Mill
Others
HOA Name Hawthorne Management
Acceptable Financing Cash, Conventional
Listing Terms Cash, Conventional
Special Listing Condition None
Read Less Info
Want to know what your home might be worth? Contact us for a FREE valuation!

Our team is ready to help you sell your home for the highest possible price ASAP
© 2024 Listings courtesy of Canopy MLS as distributed by MLS GRID. All Rights Reserved.
Bought with Candy Gilder • Keller Williams Huntersville

Making real estate simple, fun and stress-free!







