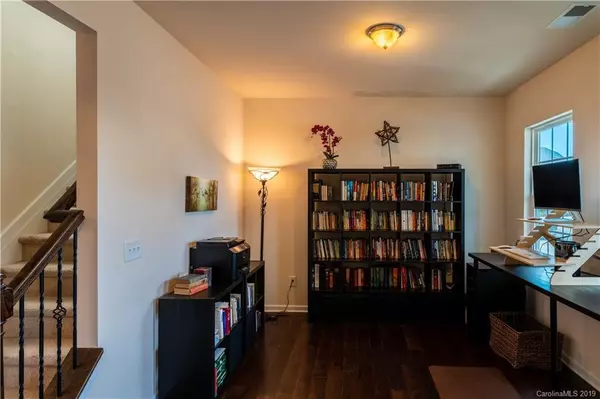$270,000
$270,000
For more information regarding the value of a property, please contact us for a free consultation.
4 Beds
3 Baths
2,314 SqFt
SOLD DATE : 04/12/2019
Key Details
Sold Price $270,000
Property Type Single Family Home
Sub Type Single Family Residence
Listing Status Sold
Purchase Type For Sale
Square Footage 2,314 sqft
Price per Sqft $116
Subdivision Kinmere Farms
MLS Listing ID 3478410
Sold Date 04/12/19
Style Contemporary
Bedrooms 4
Full Baths 2
Half Baths 1
HOA Fees $41/qua
HOA Y/N 1
Year Built 2016
Lot Size 8,276 Sqft
Acres 0.19
Property Description
This four bedroom, 2 1/2 bath is spacious with an open concept kitchen/great room with stunning hardwood floors & granite countertops. This New Brunswick plan by Lennar Homes was built in 2016 & is an energy efficient Energy Star qualifying home. It's cleverly designed kitchen is organized around a central island flanked by by ample 42" high cabinetry with open views into the great room. The second level features a spacious owner's suite with a large bathroom with shower, dual sink vanity, garden tub, and large owner's closet along with 3 additional bedrooms, a loft space for casual family gatherings and a hall bathroom. The two car garage and fenced backyard leave you plenty of room for your toys and beloved pets. With a reasonable size lot you will spend your time enjoying your home, rather than mowing it. Kinmere Farms is a family friendly community with a playground & clubhouse with a pool & hot tub. Excellent schools in the area make this community highly desirable.
Location
State NC
County Gaston
Interior
Interior Features Attic Stairs Pulldown, Cable Available, Garden Tub, Walk-In Closet(s), Walk-In Pantry
Heating Central, Forced Air
Flooring Carpet, Wood
Fireplaces Type Great Room
Fireplace true
Appliance Cable Prewire, Ceiling Fan(s), Dishwasher, Disposal, Dryer, Plumbed For Ice Maker, Microwave, Refrigerator, Washer
Exterior
Exterior Feature Fence, Other
Building
Foundation Slab
Sewer Public Sewer
Water Public
Architectural Style Contemporary
New Construction false
Schools
Elementary Schools W.A. Bess
Middle Schools Cramerton
High Schools Forestview
Others
Special Listing Condition None
Read Less Info
Want to know what your home might be worth? Contact us for a FREE valuation!

Our team is ready to help you sell your home for the highest possible price ASAP
© 2024 Listings courtesy of Canopy MLS as distributed by MLS GRID. All Rights Reserved.
Bought with Glenda Gravatt • Allen Tate SouthPark

Making real estate simple, fun and stress-free!







