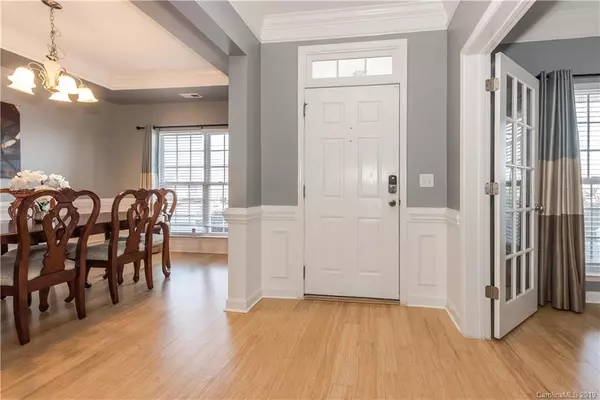$302,000
$304,900
1.0%For more information regarding the value of a property, please contact us for a free consultation.
5 Beds
3 Baths
2,653 SqFt
SOLD DATE : 04/01/2019
Key Details
Sold Price $302,000
Property Type Single Family Home
Sub Type Single Family Residence
Listing Status Sold
Purchase Type For Sale
Square Footage 2,653 sqft
Price per Sqft $113
Subdivision Highland Creek
MLS Listing ID 3468898
Sold Date 04/01/19
Style Transitional
Bedrooms 5
Full Baths 3
HOA Fees $54/qua
HOA Y/N 1
Year Built 2005
Lot Size 10,454 Sqft
Acres 0.24
Lot Dimensions .24
Property Description
Move in today! This home has it all! Rocking chair front porch welcomes friends and family. Spacious foyer separates the formal DR from flex space with French doors, makes a great office or can be LR. Dream kitchen with breakfast bar, solid surface countertops, tile backsplash, 42” cabinets and SS appliances opens to the large GR. GR features a gas FP and is highlighted with custom tile. Full bed and bath on main level. Upstairs features 3 add’l bed rooms plus a bonus room w/a closet which can be a bedroom. This home offers STUNNING new bamboo floors throughout the main level. Newly painted, oversized deck w/large patio area & firepit, irrig system, ceiling fans, lots of crown molding, trim, central VAC system throughout house. 1 yr home warranty at closing. Cab Cty. If you live here your little ones will go to Cox Mill!
Location
State NC
County Cabarrus
Interior
Interior Features Attic Other, Attic Stairs Pulldown, Breakfast Bar, Cable Available, Garden Tub, Tray Ceiling, Vaulted Ceiling, Walk-In Closet(s)
Heating Central, Multizone A/C, Zoned
Flooring Bamboo, Carpet, Vinyl
Fireplaces Type Gas Log, Great Room
Fireplace true
Appliance Cable Prewire, Ceiling Fan(s), Dishwasher, Disposal, Exhaust Fan, Plumbed For Ice Maker, Microwave, Security System, Self Cleaning Oven
Exterior
Exterior Feature Deck, In-Ground Irrigation
Community Features Clubhouse, Golf, Playground, Pond, Pool, Recreation Area, Security, Sidewalks, Street Lights, Tennis Court(s), Walking Trails
Building
Building Description Vinyl Siding, 2 Story
Foundation Crawl Space
Sewer Public Sewer
Water Public
Architectural Style Transitional
Structure Type Vinyl Siding
New Construction false
Schools
Elementary Schools Unspecified
Middle Schools Unspecified
High Schools Unspecified
Others
HOA Name Hawthorne
Acceptable Financing Cash, Conventional, FHA, VA Loan
Listing Terms Cash, Conventional, FHA, VA Loan
Special Listing Condition None
Read Less Info
Want to know what your home might be worth? Contact us for a FREE valuation!

Our team is ready to help you sell your home for the highest possible price ASAP
© 2024 Listings courtesy of Canopy MLS as distributed by MLS GRID. All Rights Reserved.
Bought with Crystal Janneh • Engel & Völkers Uptown Charlotte

Making real estate simple, fun and stress-free!







