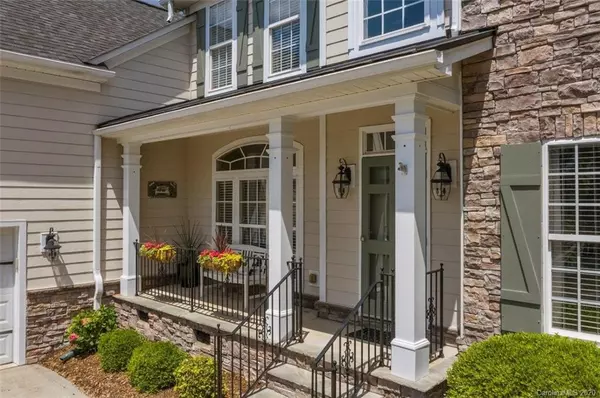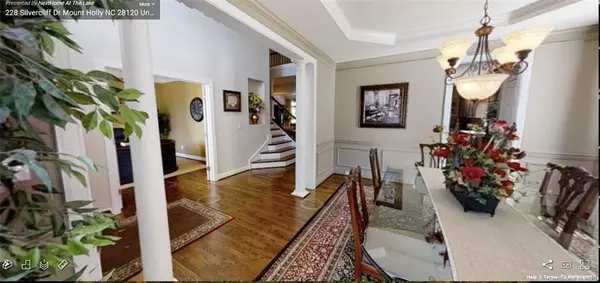$510,000
$499,900
2.0%For more information regarding the value of a property, please contact us for a free consultation.
4 Beds
4 Baths
3,878 SqFt
SOLD DATE : 07/23/2020
Key Details
Sold Price $510,000
Property Type Single Family Home
Sub Type Single Family Residence
Listing Status Sold
Purchase Type For Sale
Square Footage 3,878 sqft
Price per Sqft $131
Subdivision Stonewater
MLS Listing ID 3617211
Sold Date 07/23/20
Style Traditional
Bedrooms 4
Full Baths 3
Half Baths 1
HOA Fees $88/ann
HOA Y/N 1
Year Built 2006
Lot Size 0.620 Acres
Acres 0.62
Property Description
Live a resort lifestyle in this PRISTINE one owner home in Stonewater on Mountain Island Lake. Pull up to the .62 acre property with lush gardens and newly sodded, fully irrigated front lawn. Enter the two story foyer and you'll immediately notice the new dark hardwoods that tie together the open concept first floor that includes Study/office, Formal Dining, extended Gourmet Kitchen with large granite counters & center island, Keeping Room, two story Great Room, 1/2 bath, Laundry Room and beautiful secluded outdoor patio, tree lined yard & 2 1/2 car garage . Tucked away is the incredible First Floor Master with vaulted sitting area, oversized closets & spacious master bath. Upstairs find 2 full baths, 3 large bedrooms, and huge bonus/family room with closet that can double as 5th bedroom. You'll love your, clubhouse, lakeside olympic swimming pool, walking trails & playgrounds. Deeded boat slip available for purchase.
Location
State NC
County Gaston
Interior
Interior Features Attic Stairs Pulldown, Kitchen Island, Open Floorplan, Tray Ceiling, Walk-In Closet(s)
Heating Central, Gas Hot Air Furnace
Flooring Carpet, Wood
Fireplaces Type Family Room, Gas Log, Vented, Living Room
Fireplace true
Appliance Cable Prewire, Ceiling Fan(s), Electric Cooktop, Dishwasher, Disposal, Double Oven, Electric Dryer Hookup, Plumbed For Ice Maker, Microwave, Natural Gas, Oven, Refrigerator, Security System
Exterior
Community Features Clubhouse, Lake, Playground, Outdoor Pool, Walking Trails, Street Lights, Picnic Area
Waterfront Description Pier,Boat Slip – Community,Pier - Community
Roof Type Shingle
Building
Lot Description Lake Access, Wooded
Building Description Hardboard Siding,Stone Veneer, 2 Story
Foundation Crawl Space
Sewer Public Sewer
Water Public
Architectural Style Traditional
Structure Type Hardboard Siding,Stone Veneer
New Construction false
Schools
Elementary Schools Unspecified
Middle Schools Unspecified
High Schools Unspecified
Others
HOA Name Cedarfileld Management Group
Acceptable Financing Cash, Conventional, FHA, VA Loan
Listing Terms Cash, Conventional, FHA, VA Loan
Special Listing Condition None
Read Less Info
Want to know what your home might be worth? Contact us for a FREE valuation!

Our team is ready to help you sell your home for the highest possible price ASAP
© 2024 Listings courtesy of Canopy MLS as distributed by MLS GRID. All Rights Reserved.
Bought with David Uibel • NextHome World Class

Making real estate simple, fun and stress-free!







