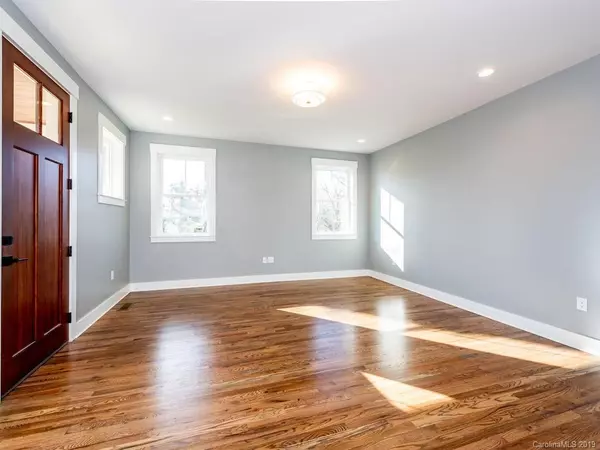$455,000
$464,900
2.1%For more information regarding the value of a property, please contact us for a free consultation.
4 Beds
3 Baths
1,768 SqFt
SOLD DATE : 05/28/2019
Key Details
Sold Price $455,000
Property Type Single Family Home
Sub Type Single Family Residence
Listing Status Sold
Purchase Type For Sale
Square Footage 1,768 sqft
Price per Sqft $257
Subdivision West Asheville
MLS Listing ID 3464832
Sold Date 05/28/19
Style Arts and Crafts,Cottage/Bungalow
Bedrooms 4
Full Baths 2
Half Baths 1
Year Built 2019
Lot Size 7,013 Sqft
Acres 0.161
Property Description
Fantastic contemporary craftsman on a full basement that's ready for quick finish of additional living space or even an apartment. This is one of a cluster of higher-end new homes built only a couple of blocks from Malvern Hills Park and pool and with easy access to West Asheville amenities, community greenways, and three interstates. "Lola" is a custom designed plan tweaked just right for this home-site. You'll live well when you gather in the wide-open living and dining rooms adorned by a super-stunning white kitchen that boasts top-quality cabinetry, white quartz, herringbone tile backsplash, and black-stainless Samsung appliances. Sneak away to either of two back decks to take in mountain views or relax in the luxurious private master suite on main. Upstairs features two gracious bedrooms, a gorgeous full-bathroom, and a cozy fourth bedroom, office, or den space (no closet, but easily added). Don't miss the excellent dry and conditioned storage in sealed-crawlspace below basement.
Location
State NC
County Buncombe
Interior
Interior Features Cable Available, Kitchen Island, Open Floorplan, Walk-In Closet(s)
Heating ENERGY STAR Qualified Equipment, Heat Pump, Heat Pump, Multizone A/C, Zoned
Flooring Tile, Wood
Fireplace false
Appliance Cable Prewire, Ceiling Fan(s), CO Detector, Dishwasher, Disposal, Microwave, Refrigerator
Exterior
Exterior Feature Deck
Community Features None
Building
Lot Description Infill Lot, Sloped, Views
Building Description Fiber Cement, 2 Story/Basement
Foundation Basement Inside Entrance, Basement Outside Entrance, Crawl Space
Builder Name Catoe Construction, LLC
Sewer Public Sewer
Water Public
Architectural Style Arts and Crafts, Cottage/Bungalow
Structure Type Fiber Cement
New Construction true
Schools
Elementary Schools Asheville City
Middle Schools Asheville
High Schools Asheville
Others
Acceptable Financing Cash, Conventional
Listing Terms Cash, Conventional
Special Listing Condition None
Read Less Info
Want to know what your home might be worth? Contact us for a FREE valuation!

Our team is ready to help you sell your home for the highest possible price ASAP
© 2025 Listings courtesy of Canopy MLS as distributed by MLS GRID. All Rights Reserved.
Bought with Chris Findley • Mosaic Community Lifestyle Rea
Making real estate simple, fun and stress-free!







