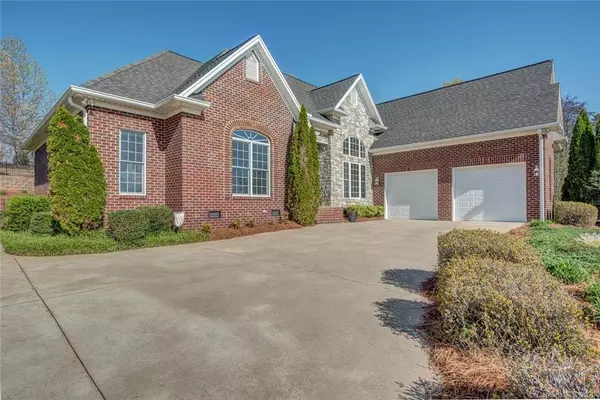$340,000
$349,900
2.8%For more information regarding the value of a property, please contact us for a free consultation.
4 Beds
3 Baths
2,603 SqFt
SOLD DATE : 05/14/2020
Key Details
Sold Price $340,000
Property Type Single Family Home
Sub Type Single Family Residence
Listing Status Sold
Purchase Type For Sale
Square Footage 2,603 sqft
Price per Sqft $130
Subdivision The Pointe
MLS Listing ID 3608776
Sold Date 05/14/20
Style Traditional
Bedrooms 4
Full Baths 3
HOA Fees $13/ann
HOA Y/N 1
Year Built 2003
Lot Size 0.710 Acres
Acres 0.71
Property Description
Move-in ready. 4 BR/3 BA home w/year round lake views and community lake access in The Pointe subdivision on Moss Lake.With fresh paint throughout, this private home w/hdwd floors & split-bdrm floorplan has everything! Volume ceilings in foyer/great room/dining rm; gorgeous lake view fr dining room. Kitchen features new stainless steel gas cooktop & dishwasher, custom Walker Woodworking cabinetry, center island, Mexican tile counters & backsplash, & addl dining area overlooking backyard. Master suite has tray ceiling, large bath w/dual vanities, walk in shower, jetted garden tub, huge walk-in closet. Bonus room w/ full bathroom & closet, could be used as a 5th bdrm suite. Custom details throughout include recessed lights, surround sound speaker capability, plantation shutters, lighted displays in great room, oversized garage. Fenced backyard w/brick patio & pergola, addl terraced patio with perfect lake view. Refrigerator, washer/dryer, and American Home Shield Warranty are included!
Location
State NC
County Cleveland
Body of Water Moss Lake
Interior
Interior Features Attic Walk In, Garden Tub, Kitchen Island, Open Floorplan, Split Bedroom, Tray Ceiling, Vaulted Ceiling, Walk-In Closet(s), Window Treatments
Heating Heat Pump, Heat Pump
Flooring Carpet, Hardwood, Tile, Wood
Fireplaces Type Gas Log, Ventless, Great Room
Fireplace true
Appliance Cable Prewire, Ceiling Fan(s), Gas Cooktop, Dishwasher, Disposal, Dryer, Microwave, Natural Gas, Network Ready, Refrigerator, Security System, Self Cleaning Oven, Wall Oven, Washer, Other
Exterior
Exterior Feature Terrace
Community Features Lake, Street Lights
Waterfront Description Boat Ramp – Community,Other
Roof Type Shingle
Building
Lot Description Lake Access, Long Range View, Mountain View, Paved, Private, Sloped, Steep Slope, Water View, Year Round View
Building Description Brick Partial,Stone Veneer, 1 Story/F.R.O.G.
Foundation Crawl Space
Sewer Septic Installed
Water County Water
Architectural Style Traditional
Structure Type Brick Partial,Stone Veneer
New Construction false
Schools
Elementary Schools Washington
Middle Schools Burns Middle
High Schools Burns
Others
HOA Name Rod Clouse
Acceptable Financing Cash, Conventional
Listing Terms Cash, Conventional
Special Listing Condition Relocation
Read Less Info
Want to know what your home might be worth? Contact us for a FREE valuation!

Our team is ready to help you sell your home for the highest possible price ASAP
© 2024 Listings courtesy of Canopy MLS as distributed by MLS GRID. All Rights Reserved.
Bought with Angel Register • Weichert Realtors-PMI Group

Making real estate simple, fun and stress-free!







