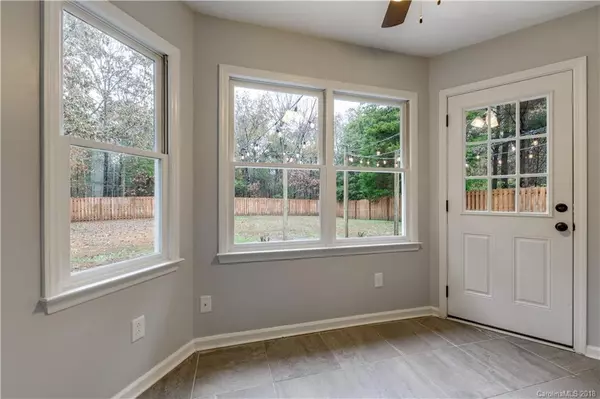$268,500
$266,900
0.6%For more information regarding the value of a property, please contact us for a free consultation.
5 Beds
3 Baths
2,507 SqFt
SOLD DATE : 12/19/2018
Key Details
Sold Price $268,500
Property Type Single Family Home
Sub Type Single Family Residence
Listing Status Sold
Purchase Type For Sale
Square Footage 2,507 sqft
Price per Sqft $107
Subdivision The Settlements At Withrow Downs
MLS Listing ID 3452146
Sold Date 12/19/18
Style Traditional
Bedrooms 5
Full Baths 2
Half Baths 1
HOA Fees $39/ann
HOA Y/N 1
Year Built 1989
Lot Size 0.440 Acres
Acres 0.44
Lot Dimensions 68x147x176x189
Property Description
Lovely remodeled home on quiet cul-de-sac in The Settlement at Withrow Downs. Stainless steel, granite and tile upgrades in eat-in kitchen. Both the kitchen and family room (with wood burning fireplace) overlook the backyard for easy supervision of activity. Large lot with new $4k privacy fence in the level backyard - a pool would complete this family friendly picture nicely! Large master bedroom w/walk in closet. Three large bedrooms with walk-in closets, cute bonus/5th bedroom has closet. Over-sized garage. Great location minutes from 85, 485, Concord Mills, Hendrick Motorsports. Amenities include: pool, play area and lake with lawn and walking trail.
Location
State NC
County Mecklenburg
Interior
Interior Features Attic Stairs Pulldown, Kitchen Island, Pantry, Skylight(s), Tray Ceiling, Walk-In Closet(s)
Heating Heat Pump
Flooring Laminate, Tile
Fireplaces Type Family Room, Wood Burning
Fireplace true
Appliance Ceiling Fan(s), Electric Cooktop, Dishwasher, Disposal, Microwave, Natural Gas, Oven, Refrigerator
Exterior
Exterior Feature Fence
Community Features Lake, Pool, Recreation Area, Sidewalks
Building
Lot Description Cul-De-Sac, Wooded, Wooded
Building Description Wood Siding, 2 Story
Foundation Slab
Sewer Public Sewer
Water Public
Architectural Style Traditional
Structure Type Wood Siding
New Construction false
Schools
Elementary Schools Stoney Creek
Middle Schools James Martin
High Schools Vance
Others
HOA Name Bumgardner Mngmnt
Acceptable Financing Cash, Conventional, FHA, VA Loan
Listing Terms Cash, Conventional, FHA, VA Loan
Special Listing Condition None
Read Less Info
Want to know what your home might be worth? Contact us for a FREE valuation!

Our team is ready to help you sell your home for the highest possible price ASAP
© 2024 Listings courtesy of Canopy MLS as distributed by MLS GRID. All Rights Reserved.
Bought with Angela Badgett • Black Diamond Realty Inc.

Making real estate simple, fun and stress-free!







