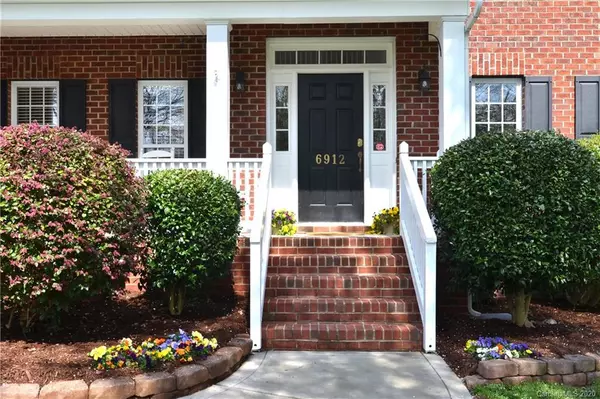$415,000
$429,500
3.4%For more information regarding the value of a property, please contact us for a free consultation.
5 Beds
4 Baths
3,621 SqFt
SOLD DATE : 07/01/2020
Key Details
Sold Price $415,000
Property Type Single Family Home
Sub Type Single Family Residence
Listing Status Sold
Purchase Type For Sale
Square Footage 3,621 sqft
Price per Sqft $114
Subdivision Olde Sycamore
MLS Listing ID 3599876
Sold Date 07/01/20
Style Traditional
Bedrooms 5
Full Baths 3
Half Baths 1
HOA Fees $45/qua
HOA Y/N 1
Year Built 2001
Lot Size 0.489 Acres
Acres 0.489
Lot Dimensions 809x209x128x200x151x15
Property Description
This beautiful move in ready 5 bed/3.5 bath home on the 18th green in Olde Sycamore Golf Plantation sparkles with fresh paint, newly refinished hardwoods & new carpet. Within walking distance of golf course clubhouse, enjoy this prime location on .49 acres w/ fenced backyard in a cul-de-sac. Located in sought-after Bain Elementary school district! Grand two-story foyer brings in natural light & has open formal dining room. Great room w/fireplace over looks serene view of wooded lot. Large kitchen boasts SS appliances with new wall ovens, gorgeous granite w/breakfast bar, custom tile backsplash & tons of storage. Master on main w/bay window, tray ceiling & walk-in closet. Luxury master bath w/tile floor, garden tub & dual vanity. Upper level holds 4 bedrooms including guest suite w/full bath, huge bonus room & 2nd full bath. Ample attic storage space, side load garage off private drive w/new Liftmaster controlled by smartphone. Community pool & tennis course. Easy access to 485!
Location
State NC
County Mecklenburg
Interior
Interior Features Attic Other, Attic Stairs Pulldown, Breakfast Bar, Cable Available, Garden Tub, Pantry, Tray Ceiling, Walk-In Closet(s)
Heating Central, Heat Pump
Flooring Carpet, Tile, Wood
Fireplaces Type Family Room, Gas Log
Fireplace true
Appliance Cable Prewire, Ceiling Fan(s), Electric Cooktop, Dishwasher, Disposal, Double Oven, Electric Dryer Hookup, Plumbed For Ice Maker, Microwave, Natural Gas, Oven, Refrigerator, Security System, Wall Oven
Exterior
Exterior Feature Fence
Community Features Clubhouse, Golf, Outdoor Pool, Sidewalks, Street Lights, Tennis Court(s)
Roof Type Shingle
Building
Lot Description Cul-De-Sac, Near Golf Course, On Golf Course, Private
Building Description Brick Partial,Vinyl Siding, 2 Story
Foundation Crawl Space
Sewer Public Sewer
Water Public
Architectural Style Traditional
Structure Type Brick Partial,Vinyl Siding
New Construction false
Schools
Elementary Schools Bain
Middle Schools Mint Hill
High Schools Independence
Others
HOA Name Hawthorne Mgmt
Acceptable Financing Cash, Conventional, FHA, VA Loan
Listing Terms Cash, Conventional, FHA, VA Loan
Special Listing Condition None
Read Less Info
Want to know what your home might be worth? Contact us for a FREE valuation!

Our team is ready to help you sell your home for the highest possible price ASAP
© 2024 Listings courtesy of Canopy MLS as distributed by MLS GRID. All Rights Reserved.
Bought with Brian Boger • Keller Williams Ballantyne Area

Making real estate simple, fun and stress-free!







