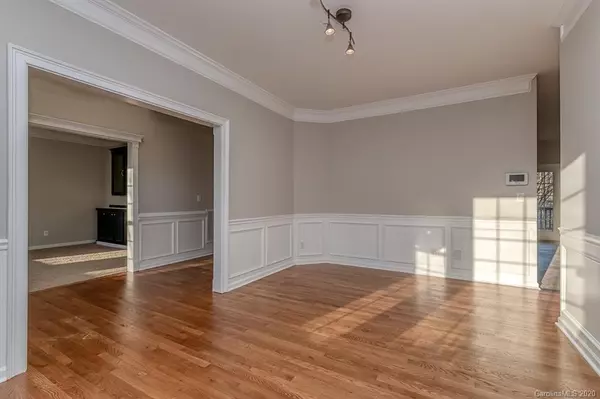$408,000
$415,000
1.7%For more information regarding the value of a property, please contact us for a free consultation.
5 Beds
5 Baths
6,537 SqFt
SOLD DATE : 03/11/2020
Key Details
Sold Price $408,000
Property Type Single Family Home
Sub Type Single Family Residence
Listing Status Sold
Purchase Type For Sale
Square Footage 6,537 sqft
Price per Sqft $62
Subdivision Morrison Plantation
MLS Listing ID 3564177
Sold Date 03/11/20
Style Transitional
Bedrooms 5
Full Baths 4
Half Baths 1
Construction Status Completed
HOA Fees $62/qua
HOA Y/N 1
Abv Grd Liv Area 3,971
Year Built 2006
Lot Size 0.270 Acres
Acres 0.27
Lot Dimensions 69'x171'x77'x162'
Property Description
Beautiful open floor plan home w/ 2nd living quarters in a desirable location!! Home has been freshly painted with new carpet throughout and is ready for its next owners. Entry consists of a nice two story foyer leading to a large great room with plenty of natural light. Larger kitchen and breakfast area with newer appliances. Main level has new carpet and refinished hardwoods in dining room and foyer, full bath, and bedroom. Upper level has 4 bedrooms, including a large master w/ seating area, master bath, and his and her walk in closets. Third story bed/bonus w/ half bath is a great multi-functional room. Full basement living w/private entrance, kitchen, Living room, Laundry room, and 2nd Master. Large walk in storage/workshop. Fenced backyard with water view. Walk to all community features.
Location
State NC
County Iredell
Zoning CUCMX
Rooms
Basement Basement, Exterior Entry, Interior Entry, Partially Finished
Main Level Bedrooms 1
Interior
Interior Features Attic Finished, Attic Stairs Fixed, Attic Walk In, Cable Prewire, Central Vacuum, Garden Tub, Kitchen Island, Open Floorplan, Pantry, Tray Ceiling(s), Walk-In Closet(s), Walk-In Pantry
Heating Central, Heat Pump, Natural Gas, Zoned
Cooling Ceiling Fan(s), Heat Pump, Zoned
Flooring Carpet, Tile, Vinyl, Wood
Fireplaces Type Gas, Great Room
Fireplace true
Appliance Convection Oven, Dishwasher, Disposal, Double Oven, Dryer, Electric Cooktop, Electric Water Heater, Gas Water Heater, Microwave, Oven, Plumbed For Ice Maker, Refrigerator, Washer
Exterior
Garage Spaces 2.0
Fence Fenced
Community Features Clubhouse, Outdoor Pool, Playground, Recreation Area, Tennis Court(s)
Waterfront Description None
View Water
Roof Type Shingle
Garage true
Building
Sewer Public Sewer
Water City
Architectural Style Transitional
Level or Stories Three
Structure Type Brick Partial,Hardboard Siding
New Construction false
Construction Status Completed
Schools
Elementary Schools Unspecified
Middle Schools Unspecified
High Schools Unspecified
Others
HOA Name Association Management Group
Acceptable Financing Cash, Conventional
Listing Terms Cash, Conventional
Special Listing Condition None
Read Less Info
Want to know what your home might be worth? Contact us for a FREE valuation!

Our team is ready to help you sell your home for the highest possible price ASAP
© 2024 Listings courtesy of Canopy MLS as distributed by MLS GRID. All Rights Reserved.
Bought with Antonette Thompson • Fathom Realty NC LLC

Making real estate simple, fun and stress-free!







