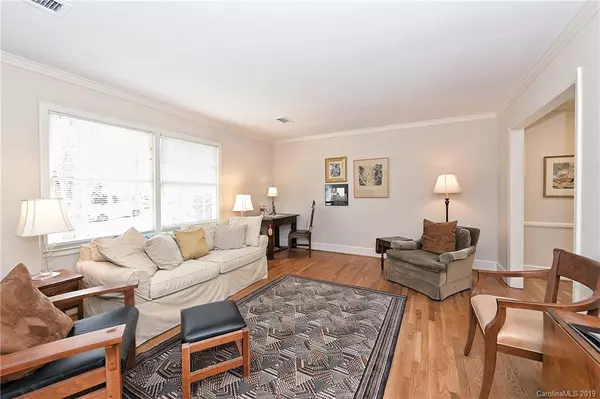$461,250
$465,000
0.8%For more information regarding the value of a property, please contact us for a free consultation.
4 Beds
3 Baths
2,822 SqFt
SOLD DATE : 12/03/2019
Key Details
Sold Price $461,250
Property Type Single Family Home
Sub Type Single Family Residence
Listing Status Sold
Purchase Type For Sale
Square Footage 2,822 sqft
Price per Sqft $163
Subdivision Sherwood Forest
MLS Listing ID 3547285
Sold Date 12/03/19
Style Ranch
Bedrooms 4
Full Baths 3
Year Built 1964
Lot Size 0.880 Acres
Acres 0.88
Property Description
NO SIGN ON PROPERTY, Boulders and river birches mark the property. This thoughtfully updated ranch, was built on a rise so rooms would be sun-filled, and 2 wooded lots (#5-6,.88 acres) would let owners feel they were in the mountains. Situated 10 minutes from Uptown and 1 mile from Cotswold. Be one of the few to enjoy its convenience, comfort, and connection to the outdoors in one of Charlotte’s established neighborhoods. This home has hardwoods, new roof, new exterior-interior paint, water saver bathroom fixtures, and recessed lighting (2018); new water heater 2017; 4’ wide attic staircase. Wide stairs lead to a walkout basement featuring a sunny Great Room with beamed ceiling, slate floors, windows on the woods, and a gas log fireplace; an attached screened porch offers separate outdoor access. A third bath, 4th bedroom-exercise/hobby room, storage, and laundry complete the downstairs. The backyard features a 14 X18 detached Screen House with electricity. Commuters take note.
Location
State NC
County Mecklenburg
Interior
Interior Features Attic Fan, Attic Stairs Fixed, Built Ins, Window Treatments
Heating Central
Flooring Carpet, Slate, Tile, Wood
Fireplaces Type Gas Log, Great Room, Gas
Fireplace true
Appliance Cable Prewire, Ceiling Fan(s), Electric Cooktop, Dishwasher, Disposal, Exhaust Fan, Plumbed For Ice Maker, Wall Oven
Exterior
Roof Type Shingle
Building
Lot Description Creek/Stream, Wooded
Building Description Vinyl Siding,Wood Siding, 1 Story Basement
Foundation Basement Fully Finished, Basement Inside Entrance, Basement Outside Entrance, Crawl Space
Sewer Public Sewer
Water Public
Architectural Style Ranch
Structure Type Vinyl Siding,Wood Siding
New Construction false
Schools
Elementary Schools Rama Road
Middle Schools Mcclintock
High Schools East Mecklenburg
Others
Acceptable Financing Cash, Conventional
Listing Terms Cash, Conventional
Special Listing Condition None
Read Less Info
Want to know what your home might be worth? Contact us for a FREE valuation!

Our team is ready to help you sell your home for the highest possible price ASAP
© 2024 Listings courtesy of Canopy MLS as distributed by MLS GRID. All Rights Reserved.
Bought with Kirsten Robinson • Berkshire Hathaway HomeServices Carolinas Realty

Making real estate simple, fun and stress-free!







