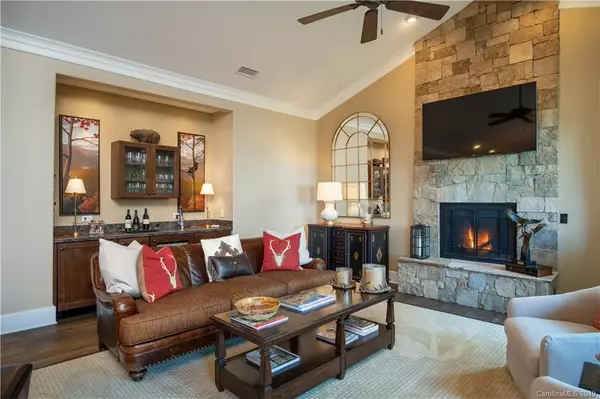$1,200,000
$1,250,000
4.0%For more information regarding the value of a property, please contact us for a free consultation.
3 Beds
3 Baths
3,022 SqFt
SOLD DATE : 12/17/2019
Key Details
Sold Price $1,200,000
Property Type Condo
Sub Type Condominium
Listing Status Sold
Purchase Type For Sale
Square Footage 3,022 sqft
Price per Sqft $397
MLS Listing ID 3555651
Sold Date 12/17/19
Style Arts and Crafts
Bedrooms 3
Full Baths 3
HOA Fees $1,500/ann
HOA Y/N 1
Year Built 2014
Lot Size 2,178 Sqft
Acres 0.05
Property Description
Enjoy luxurious one-level living in this three-bedroom, three-bath condominium in Chattooga Ridge, featuring gorgeous long-range mountain views from many of the rooms. The open floor plan flows beautifully for entertaining, with spacious living and dining areas and a built-in wet bar with beverage cooler, wine cooler, and icemaker. Enjoy the crisp, clean air and beauty of the changing seasons on the large deck with its own fireplace and Armor screens. The gourmet kitchen is a chef's dream with high-end cabinetry, a side-by-side refrigerator and freezer, a six-burner gas range, double ovens, and a large center island. Custom window treatments, automatic blinds, rich wood floors and moldings, and upgraded lighting fixtures set this upper-level unit apart. Lightning protection provides added peace of mind. Chattooga Ridge is centrally located in the heart of Cashiers, offering easy access to a wide range of dining, shopping, golf, and social activities.
Location
State NC
County Jackson
Building/Complex Name Chattooga Ridge
Interior
Interior Features Breakfast Bar, Built Ins, Garden Tub, Handicap Access, Kitchen Island, Vaulted Ceiling, Wet Bar, Window Treatments
Heating Central
Flooring Carpet, Stone, Tile, Wood
Fireplaces Type Gas Log, Living Room, Porch
Fireplace true
Appliance Ceiling Fan(s), Gas Cooktop, Dishwasher, Disposal, Double Oven, Dryer, Exhaust Fan, Plumbed For Ice Maker, Microwave, Refrigerator, Wall Oven, Warming Drawer, Washer
Exterior
Exterior Feature Elevator
Community Features Clubhouse, Fitness Center, Gated, Outdoor Pool, Recreation Area, Walking Trails
Roof Type Fiberglass
Building
Lot Description Cul-De-Sac, Long Range View, Mountain View
Building Description Stone,Wood Siding, 1 Story
Foundation Block, Slab
Sewer Public Sewer
Water Public
Architectural Style Arts and Crafts
Structure Type Stone,Wood Siding
New Construction false
Schools
Elementary Schools Unspecified
Middle Schools Unspecified
High Schools Unspecified
Others
Acceptable Financing Cash, Conventional
Listing Terms Cash, Conventional
Special Listing Condition None
Read Less Info
Want to know what your home might be worth? Contact us for a FREE valuation!

Our team is ready to help you sell your home for the highest possible price ASAP
© 2024 Listings courtesy of Canopy MLS as distributed by MLS GRID. All Rights Reserved.
Bought with Jochen Lucke • Silver Creek Real Estate Group, Inc

Making real estate simple, fun and stress-free!







