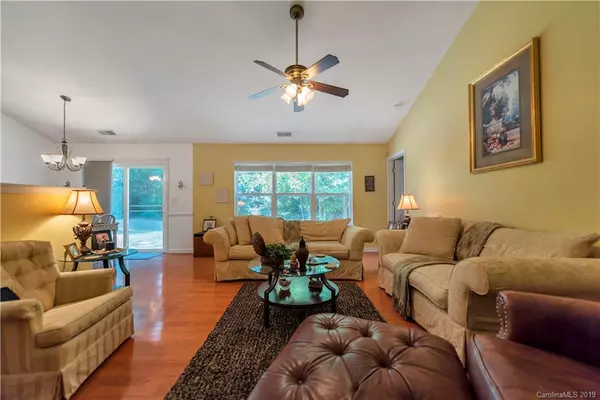$192,000
$194,500
1.3%For more information regarding the value of a property, please contact us for a free consultation.
3 Beds
2 Baths
1,303 SqFt
SOLD DATE : 10/22/2019
Key Details
Sold Price $192,000
Property Type Single Family Home
Sub Type Single Family Residence
Listing Status Sold
Purchase Type For Sale
Square Footage 1,303 sqft
Price per Sqft $147
Subdivision Catawba Hills
MLS Listing ID 3553351
Sold Date 10/22/19
Style Ranch
Bedrooms 3
Full Baths 2
HOA Fees $50/qua
HOA Y/N 1
Year Built 2004
Lot Size 7,405 Sqft
Acres 0.17
Property Description
Wonderful split-ranch with community pool, fitness center and walking trails! Open 3 BR / 2 BA floor plan with large master retreat. Beautiful wood floors and cathedral ceiling in the great room, kitchen and dining area gives this home that wow factor. Warm up with the cozy gas fireplace with installed blower. Beautiful master bath with garden tub, separate shower and dual sinks. All three bedrooms have walk-in closets! Separate laundry room is the perfect drop-zone as you come in from the 2 car garage. Outside, there's a stone patio with firepit for those cool evenings. Neighborhood walking trail conveniently located just behind the property. Community pool and fitness center included in HOA dues. Don't miss this well-maintained beauty!
Location
State NC
County Gaston
Interior
Interior Features Attic Other, Cathedral Ceiling(s), Garden Tub, Open Floorplan, Pantry, Split Bedroom, Vaulted Ceiling, Walk-In Closet(s)
Heating Central
Flooring Carpet, Hardwood
Fireplaces Type Gas Log, Great Room
Fireplace true
Appliance Cable Prewire, Ceiling Fan(s), Dishwasher, Disposal, Electric Dryer Hookup
Exterior
Exterior Feature Fire Pit
Community Features Fitness Center, Outdoor Pool, Walking Trails
Roof Type Shingle
Building
Lot Description Level
Building Description Vinyl Siding, 1 Story
Foundation Slab
Sewer Public Sewer
Water Public
Architectural Style Ranch
Structure Type Vinyl Siding
New Construction false
Schools
Elementary Schools New Hope
Middle Schools Cramerton
High Schools Forestview
Others
Acceptable Financing Cash, Conventional, FHA, VA Loan
Listing Terms Cash, Conventional, FHA, VA Loan
Special Listing Condition None
Read Less Info
Want to know what your home might be worth? Contact us for a FREE valuation!

Our team is ready to help you sell your home for the highest possible price ASAP
© 2024 Listings courtesy of Canopy MLS as distributed by MLS GRID. All Rights Reserved.
Bought with Bill Burns • HouseMax Realty

Making real estate simple, fun and stress-free!







