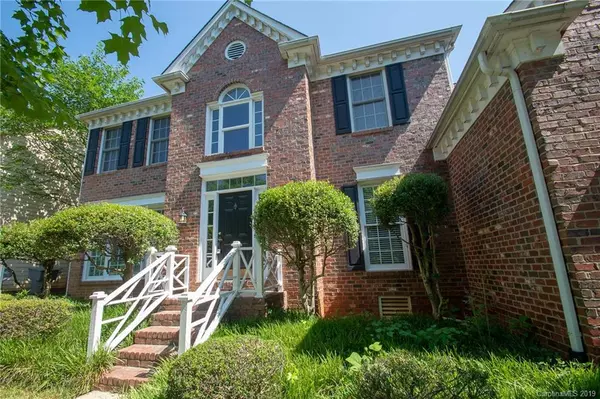$287,000
$290,000
1.0%For more information regarding the value of a property, please contact us for a free consultation.
4 Beds
3 Baths
2,536 SqFt
SOLD DATE : 09/16/2019
Key Details
Sold Price $287,000
Property Type Single Family Home
Sub Type Single Family Residence
Listing Status Sold
Purchase Type For Sale
Square Footage 2,536 sqft
Price per Sqft $113
Subdivision Highland Creek
MLS Listing ID 3512246
Sold Date 09/16/19
Bedrooms 4
Full Baths 2
Half Baths 1
HOA Fees $54/qua
HOA Y/N 1
Year Built 1993
Lot Size 10,018 Sqft
Acres 0.23
Lot Dimensions 76x135x73x135
Property Description
Newly Renovated Home in Highland Creek! 4 Beds 2.5 Baths. New and refinished hardwood floors. New Carpet. Fresh neutral paint. All new modern lighting. Kitchen up-fit with grey quartz countertops, kitchen island, and ALL NEW STAINLESS STEEL APPLIANCES! Home Has beautiful foyer, formal dining room, separate den/living rooms. Living room has gas fireplace. Office or study is located off of den area. Large master bedroom with vaulted ceilings. Master Bath has dual vanities, separate water closet, large soaking tub, walk-in closet, and separate shower. Secondary bedrooms are upstairs as well as large walk-in storage area. Lots of privacy in rear yard with deck and paver steps leading to upper terraced yard. Rear yard is fully fenced. This is a very nice home with a lot of new finishes!
Location
State NC
County Mecklenburg
Interior
Interior Features Attic Walk In, Cable Available, Garden Tub, Kitchen Island, Pantry, Vaulted Ceiling, Walk-In Closet(s)
Heating Central
Flooring Carpet, Tile, Wood
Fireplaces Type Gas Log
Fireplace true
Appliance Cable Prewire, Ceiling Fan(s), Electric Cooktop, Dishwasher, Disposal, Electric Dryer Hookup, Microwave, Natural Gas
Exterior
Exterior Feature Fence
Roof Type Shingle
Building
Building Description Hardboard Siding, 2 Story
Foundation Crawl Space
Sewer Public Sewer
Water Public
Structure Type Hardboard Siding
New Construction false
Schools
Elementary Schools Unspecified
Middle Schools Unspecified
High Schools Unspecified
Others
HOA Name Hawthorne Management
Acceptable Financing Cash, Conventional, FHA, VA Loan
Listing Terms Cash, Conventional, FHA, VA Loan
Special Listing Condition None
Read Less Info
Want to know what your home might be worth? Contact us for a FREE valuation!

Our team is ready to help you sell your home for the highest possible price ASAP
© 2024 Listings courtesy of Canopy MLS as distributed by MLS GRID. All Rights Reserved.
Bought with David Frazier • Gatewood Financial

Making real estate simple, fun and stress-free!







