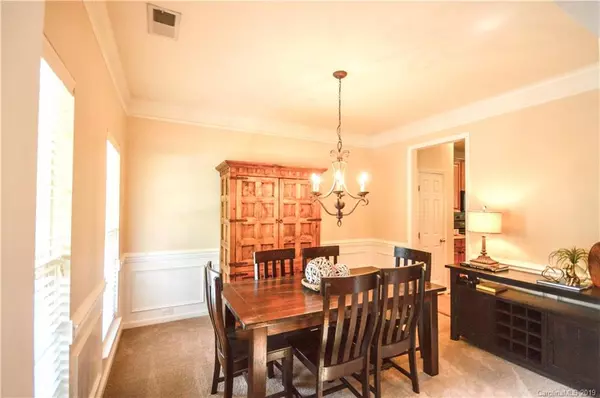$349,500
$353,000
1.0%For more information regarding the value of a property, please contact us for a free consultation.
4 Beds
3 Baths
3,099 SqFt
SOLD DATE : 08/09/2019
Key Details
Sold Price $349,500
Property Type Single Family Home
Sub Type Single Family Residence
Listing Status Sold
Purchase Type For Sale
Square Footage 3,099 sqft
Price per Sqft $112
Subdivision Highland Creek
MLS Listing ID 3506352
Sold Date 08/09/19
Bedrooms 4
Full Baths 2
Half Baths 1
HOA Fees $54/qua
HOA Y/N 1
Year Built 2005
Lot Size 9,583 Sqft
Acres 0.22
Lot Dimensions 140.19 x 68 x 140.19 x 68
Property Description
A TRUE MUST SEE! Beautiful, Well Maintained Home in the Highly Sought After Cabarrus County Section of Highland Creek! Golf Community with Pools, Tennis Courts, Club Houses, Playgrounds, Greenways, Walking Trails, and More! This Lovely Home Features a Large, Inviting Front Porch, 4 Bedrooms, 2.5 Baths, 3rd Story Bonus Room with Surround Sound System. FRESH, NEUTRAL PAINT in MANY ROOMS, 2 NEW HVAC SYSTEMS, Newly Refinished Hardwoods, New Carpet Downstairs, Upgraded 42" Kitchen Cabinets with Corian Countertops, Gas Range, New Dishwasher, Beautiful Stone Hearth, Large Master Shower with Upgraded Frameless Shower Door. Beautiful Landscaping with Large, Fenced Backyard that's Perfect for Grilling and Entertaining. Award-Winning Cabarrus County Schools. Very Close to Restaurants, Shopping, and Schools. Conveniently Located Just Minutes from I85, I485, and I77.
Location
State NC
County Cabarrus
Interior
Interior Features Breakfast Bar, Built Ins, Cable Available, Garden Tub, Pantry, Tray Ceiling, Walk-In Closet(s), Window Treatments
Heating Central
Flooring Carpet, Tile, Wood
Fireplaces Type Family Room, Gas Log
Fireplace true
Appliance Ceiling Fan(s), Gas Cooktop, Disposal, Electric Dryer Hookup, Exhaust Fan, Plumbed For Ice Maker, Microwave, Natural Gas, Refrigerator, Surround Sound
Exterior
Exterior Feature Deck, Fence
Community Features Clubhouse, Fitness Center, Golf, Playground, Outdoor Pool, Recreation Area, Sidewalks, Street Lights, Tennis Court(s), Walking Trails
Roof Type Composition
Building
Lot Description Level
Building Description Vinyl Siding, 3 Story
Foundation Crawl Space
Builder Name Ryan
Sewer Public Sewer
Water Public
Structure Type Vinyl Siding
New Construction false
Schools
Elementary Schools Cox Mill
Middle Schools Harrisrd
High Schools Cox Mill
Others
HOA Name Hawthorne Management
Acceptable Financing Cash, Conventional, FHA, VA Loan
Listing Terms Cash, Conventional, FHA, VA Loan
Special Listing Condition None
Read Less Info
Want to know what your home might be worth? Contact us for a FREE valuation!

Our team is ready to help you sell your home for the highest possible price ASAP
© 2024 Listings courtesy of Canopy MLS as distributed by MLS GRID. All Rights Reserved.
Bought with Vernes Maslesa • Keller Williams South Park

Making real estate simple, fun and stress-free!







