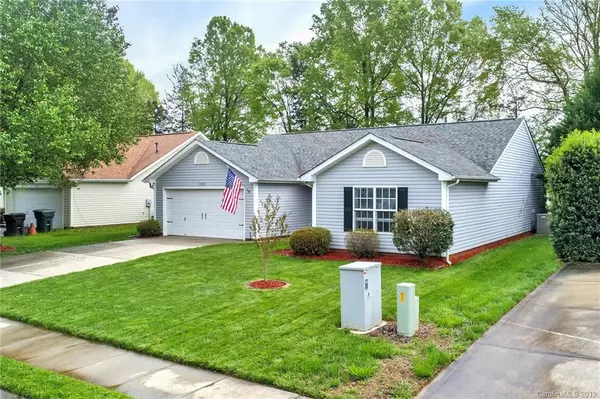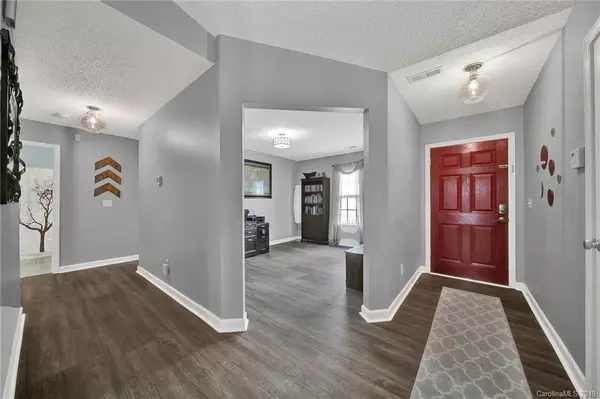$222,000
$220,000
0.9%For more information regarding the value of a property, please contact us for a free consultation.
3 Beds
2 Baths
1,705 SqFt
SOLD DATE : 06/07/2019
Key Details
Sold Price $222,000
Property Type Single Family Home
Sub Type Single Family Residence
Listing Status Sold
Purchase Type For Sale
Square Footage 1,705 sqft
Price per Sqft $130
Subdivision Bristol Park
MLS Listing ID 3496791
Sold Date 06/07/19
Style Traditional
Bedrooms 3
Full Baths 2
HOA Fees $7/ann
HOA Y/N 1
Year Built 2001
Lot Size 8,276 Sqft
Acres 0.19
Lot Dimensions 60x145x60x145
Property Description
Inviting Ranch with a 2-Car Garage and Fenced Backyard in Bristol Park. Open floor plan with tons of natural light and beautiful luxury plank vinyl floors throughout the main living areas. Large office off the foyer is perfect for study/work or used as a playroom or living room. Great room features a gas log fireplace and vaulted ceiling. Kitchen with smooth surface countertops, breakfast bar, and breakfast area with double doors that lead to the outdoor patio. Spacious master suite with a large walk-in closet. Master bathroom features a shower/tub combo and stunning tile floors. Two additional bedrooms and an additional bath. Laundry is centrally located in the hall. Enjoy summers in the backyard! Grill out on the patio and entertain in the fenced backyard. Hurry and see this charming home before it is gone!
Location
State SC
County York
Interior
Interior Features Attic Stairs Pulldown, Breakfast Bar, Open Floorplan, Vaulted Ceiling, Walk-In Closet(s)
Heating Central
Flooring Carpet, Tile, Vinyl
Fireplaces Type Gas Log, Great Room
Fireplace true
Appliance Ceiling Fan(s), Dishwasher, Microwave
Exterior
Exterior Feature Fence
Building
Lot Description Level, Wooded
Building Description Vinyl Siding, 1 Story
Foundation Slab
Sewer Public Sewer
Water Public
Architectural Style Traditional
Structure Type Vinyl Siding
New Construction false
Schools
Elementary Schools Rosewood
Middle Schools Dutchman Creek
High Schools Rock Hill
Others
HOA Name Cedar Management
Acceptable Financing Cash, Conventional, FHA, VA Loan
Listing Terms Cash, Conventional, FHA, VA Loan
Special Listing Condition None
Read Less Info
Want to know what your home might be worth? Contact us for a FREE valuation!

Our team is ready to help you sell your home for the highest possible price ASAP
© 2024 Listings courtesy of Canopy MLS as distributed by MLS GRID. All Rights Reserved.
Bought with Sharika Nealy • Keller Williams Fort Mill

Making real estate simple, fun and stress-free!







