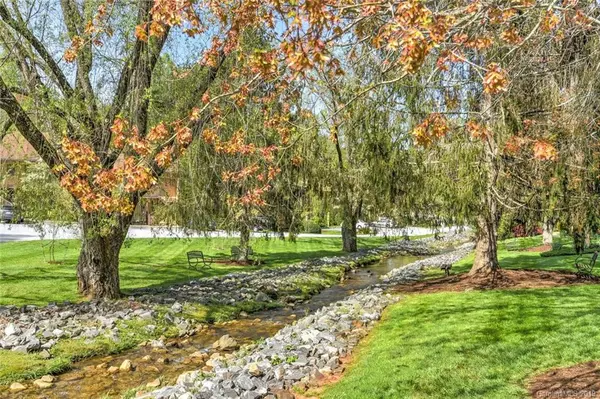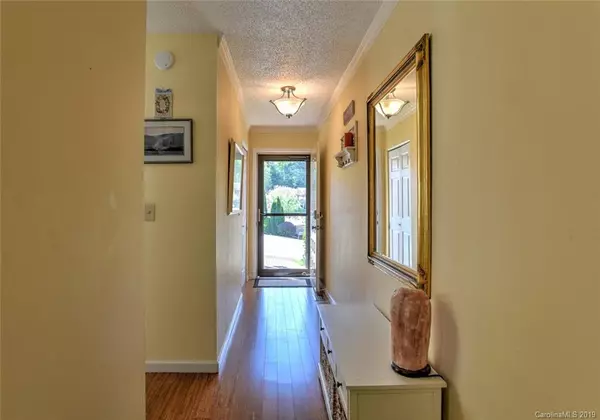$175,000
$175,000
For more information regarding the value of a property, please contact us for a free consultation.
2 Beds
2 Baths
1,192 SqFt
SOLD DATE : 05/16/2019
Key Details
Sold Price $175,000
Property Type Condo
Sub Type Condo/Townhouse
Listing Status Sold
Purchase Type For Sale
Square Footage 1,192 sqft
Price per Sqft $146
Subdivision Pebble Creek
MLS Listing ID 3497522
Sold Date 05/16/19
Style Traditional
Bedrooms 2
Full Baths 2
HOA Fees $245/mo
HOA Y/N 1
Year Built 1985
Property Description
Charming Ground Level End Unit w/Attractive One Level Living At It's Finest. Beautiful Quiet Community w/An In-Ground Pool To Relax In & Let The Day Roll Off You. Flowing w/Lots Of Open Living Space, This Lovely Home Is Sure To Impress! Enjoy The Over-Sized Light Filled Living Room w/A Cozy Wood Burning Fireplace. Dine w/Friends Or Family In The Delightful Dining Area That Boasts A Pass Through Window To The Massive Kitchen, Abundant w/Cabinet Space & An X-Large Pantry. Discover The Spacious Master Suite w/Custom Wainscoting Walls, Walk-In Closet, Tiled Step In Shower & A Huge Sink/Vanity. Many Pleasing Features To Appreciate Inside & Out. This Unit Is Tucked In The Back Of The Community Creating A Peaceful Setting. Soak Up The Calming Sounds Of The Stream Or Enjoy The Common Area Yard From Your Private Patio Area In The Back. w/The Convenience Of Shopping & Dining All Around In Desirable South Asheville & DT Asheville So Close, This Home Wraps All Things Great Into 1 Perfect Package!
Location
State NC
County Buncombe
Building/Complex Name Pebble Creek
Body of Water Creek - unspecified
Interior
Interior Features Open Floorplan, Pantry, Walk-In Closet(s)
Heating Heat Pump, Heat Pump
Flooring Bamboo, Carpet, Tile
Fireplaces Type Living Room, Wood Burning
Fireplace true
Appliance Ceiling Fan(s), Dishwasher, Microwave, Refrigerator
Exterior
Community Features Pool, Walking Trails
Building
Building Description Wood Siding, 1 Story
Foundation Crawl Space
Sewer Public Sewer
Water Public
Architectural Style Traditional
Structure Type Wood Siding
New Construction false
Schools
Elementary Schools William Estes
Middle Schools Valley Springs
High Schools Tc Roberson
Others
HOA Name Baldwin Real Estate/ Phil Lavezzo
Acceptable Financing Cash, Conventional
Listing Terms Cash, Conventional
Special Listing Condition None
Read Less Info
Want to know what your home might be worth? Contact us for a FREE valuation!

Our team is ready to help you sell your home for the highest possible price ASAP
© 2024 Listings courtesy of Canopy MLS as distributed by MLS GRID. All Rights Reserved.
Bought with Amy Pointer • Keller Williams Professionals

Making real estate simple, fun and stress-free!







