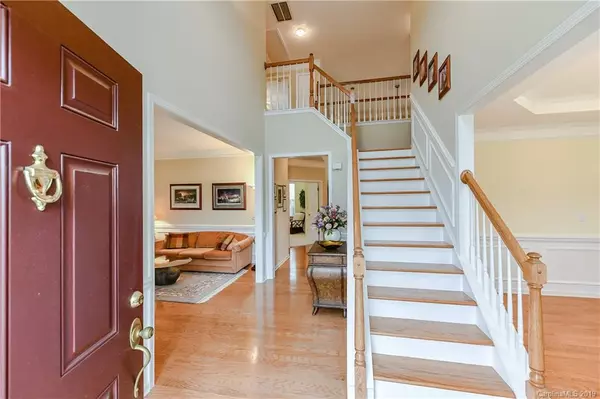$360,000
$360,000
For more information regarding the value of a property, please contact us for a free consultation.
5 Beds
3 Baths
3,065 SqFt
SOLD DATE : 03/22/2019
Key Details
Sold Price $360,000
Property Type Single Family Home
Sub Type Single Family Residence
Listing Status Sold
Purchase Type For Sale
Square Footage 3,065 sqft
Price per Sqft $117
Subdivision Highland Creek
MLS Listing ID 3474390
Sold Date 03/22/19
Style Transitional
Bedrooms 5
Full Baths 3
HOA Fees $54/qua
HOA Y/N 1
Year Built 2002
Lot Size 0.470 Acres
Acres 0.47
Lot Dimensions .47
Property Description
LOOKING FOR THE HOUSE THAT HAS EVERYTHING AND IS IN PERFECT CONDITION? LOOK NO FURTHER!!Stunning 5 bdrm, 3 ba home features hardwoods up and downstairs. Both formals, B&B on main.2 sty GR w/gas FP. WOW of a custom kitchen w/SS appliances including gas range and wine cooler, granite, tile backsplash. MBR up w/custom bath! Dual vanities w/vessel sinks, opulent oversized all tile shower, sep soaking tub, private water closet and a walk in closet to die for! Spacious secondary bdrms all with generous closets. Office with custom built-ins.Irrig sys, custom paved patio. Roof, both HVAC units replaced, landscape lighting, fin gar w/sealed floor, fence, additional landscaping, ceiling fans, neutral décor, recently painted, lots of molding/trim throughout. Home and been pampered and it shows – do nothing but move in and relax!!
Location
State NC
County Mecklenburg
Interior
Interior Features Attic Stairs Pulldown, Breakfast Bar, Cable Available, Garden Tub, Kitchen Island, Open Floorplan, Tray Ceiling, Walk-In Closet(s), Window Treatments
Heating Central, Multizone A/C, Zoned
Flooring Carpet, Hardwood, Tile
Fireplaces Type Gas Log, Great Room
Fireplace true
Appliance Cable Prewire, Ceiling Fan(s), CO Detector, Convection Oven, Dishwasher, Disposal, Plumbed For Ice Maker, Microwave, Natural Gas, Oven, Self Cleaning Oven
Exterior
Exterior Feature In-Ground Irrigation
Community Features Clubhouse, Fitness Center, Golf, Playground, Pond, Pool, Recreation Area, Security, Sidewalks, Tennis Court(s), Walking Trails
Building
Building Description Vinyl Siding, 2 Story
Foundation Slab
Builder Name MDC
Sewer Public Sewer
Water Public
Architectural Style Transitional
Structure Type Vinyl Siding
New Construction false
Schools
Elementary Schools Highland Creek
Middle Schools Ridge Road
High Schools Mallard Creek
Others
HOA Name Hawthorne
Acceptable Financing Cash, Conventional, FHA, VA Loan
Listing Terms Cash, Conventional, FHA, VA Loan
Special Listing Condition None
Read Less Info
Want to know what your home might be worth? Contact us for a FREE valuation!

Our team is ready to help you sell your home for the highest possible price ASAP
© 2024 Listings courtesy of Canopy MLS as distributed by MLS GRID. All Rights Reserved.
Bought with Kent Jett • Sellstate Select

Making real estate simple, fun and stress-free!







