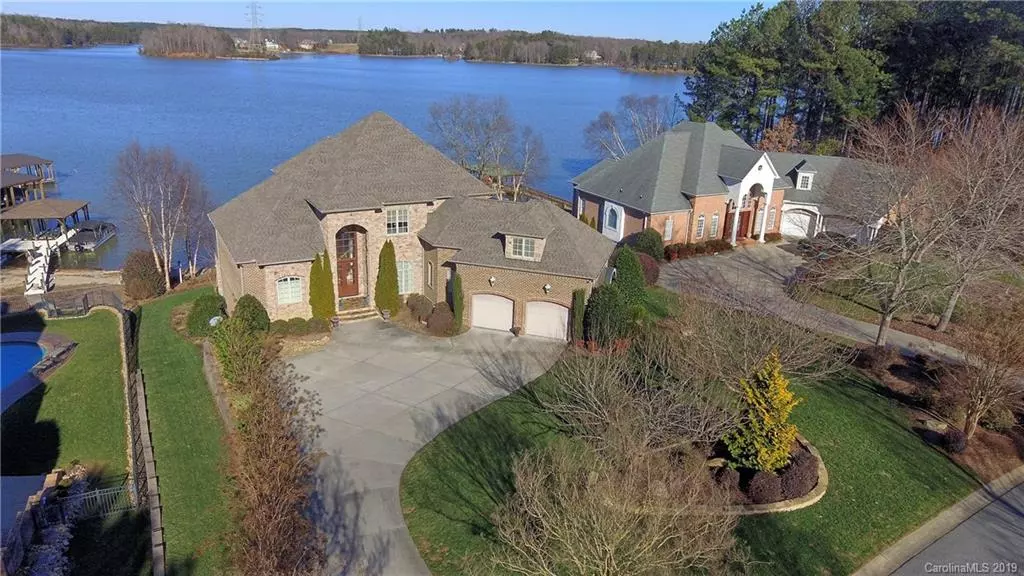$1,171,952
$1,275,000
8.1%For more information regarding the value of a property, please contact us for a free consultation.
4 Beds
4 Baths
5,071 SqFt
SOLD DATE : 08/12/2019
Key Details
Sold Price $1,171,952
Property Type Single Family Home
Sub Type Single Family Residence
Listing Status Sold
Purchase Type For Sale
Square Footage 5,071 sqft
Price per Sqft $231
Subdivision Northview Harbour
MLS Listing ID 3468494
Sold Date 08/12/19
Style Transitional
Bedrooms 4
Full Baths 3
Half Baths 1
HOA Fees $81/ann
HOA Y/N 1
Year Built 2005
Lot Size 0.550 Acres
Acres 0.55
Lot Dimensions 116x202x115x214
Property Description
Main channel views for days! Exquisite and immaculately maintained Stonebridge Luxury Home in Northview Harbour! Stacked stone and full brick exterior welcomes you to this 5,000+ square foot waterfront home. 2 story great room with stacked stone fireplace, custom built ins, coffered ceiling, and panoramic lake views. Gourmet kitchen with 2 tone center island, electric cooktop, wall oven, granite counters, and more. Outdoor living areas include screened porch, stamped and stained concrete deck, spiral staircase, covered porch, fire pit, full irrigation, landscape lighting, covered dock, and boat lift. Full walk out basement/ 2nd living quarters with junior master suite, full kitchen, den, and extensive storage. Spacious master with doors to deck, his and hers custom closets. Master bath with travertine flooring, programmable heat settings in shower, outlets in cabinetry for easy storage, jetted tub. Media room, loft, and 2 bedrooms up. You will not be disappointed!
Location
State NC
County Catawba
Body of Water Lake Norman
Interior
Interior Features Breakfast Bar, Built Ins, Kitchen Island, Open Floorplan, Tray Ceiling, Walk-In Closet(s), Walk-In Pantry
Heating Central, Heat Pump
Flooring Carpet, Slate, Stone, Tile, Wood
Fireplaces Type Great Room
Fireplace true
Appliance Ceiling Fan(s), Central Vacuum, Electric Cooktop, Dishwasher, Disposal, Microwave, Refrigerator, Security System, Wall Oven
Exterior
Exterior Feature Deck, Fire Pit, In-Ground Irrigation
Community Features Clubhouse, Lake, Playground, Outdoor Pool, Sidewalks, Street Lights, Tennis Court(s), Walking Trails
Building
Lot Description Views, Water View, Waterfront, Year Round View
Building Description Stone, 2 Story/Basement
Foundation Basement Fully Finished
Builder Name Stonebridge Luxury Homes
Sewer Septic Installed
Water Public
Architectural Style Transitional
Structure Type Stone
New Construction false
Schools
Elementary Schools Sherrills Ford
Middle Schools Mill Creek
High Schools Bandys
Others
HOA Name William Douglas
Acceptable Financing Cash, Conventional, VA Loan
Listing Terms Cash, Conventional, VA Loan
Special Listing Condition None
Read Less Info
Want to know what your home might be worth? Contact us for a FREE valuation!

Our team is ready to help you sell your home for the highest possible price ASAP
© 2024 Listings courtesy of Canopy MLS as distributed by MLS GRID. All Rights Reserved.
Bought with Susan Jakubowski • Southern Homes of the Carolinas

Making real estate simple, fun and stress-free!







