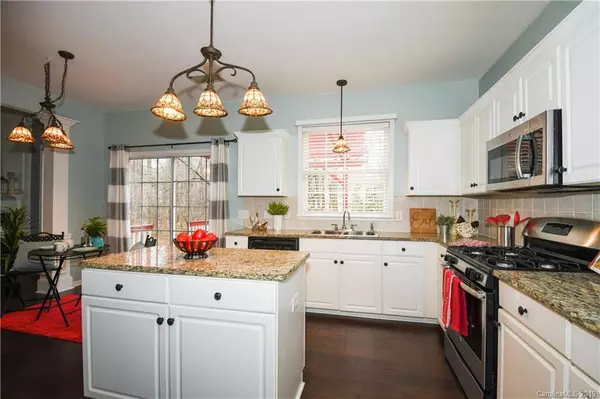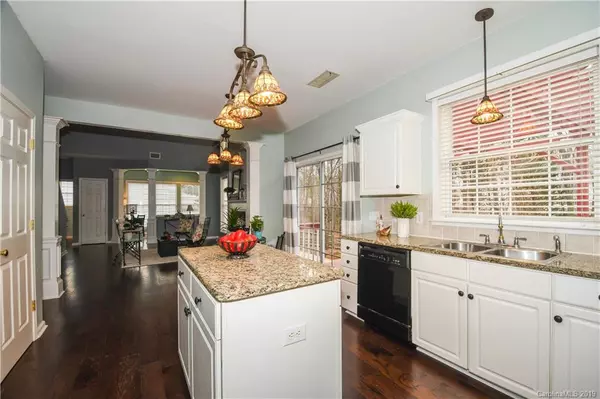$265,000
$265,000
For more information regarding the value of a property, please contact us for a free consultation.
3 Beds
3 Baths
2,294 SqFt
SOLD DATE : 03/07/2019
Key Details
Sold Price $265,000
Property Type Single Family Home
Sub Type Single Family Residence
Listing Status Sold
Purchase Type For Sale
Square Footage 2,294 sqft
Price per Sqft $115
Subdivision Highland Creek
MLS Listing ID 3471344
Sold Date 03/07/19
Style Transitional
Bedrooms 3
Full Baths 2
Half Baths 1
HOA Fees $54/qua
HOA Y/N 1
Year Built 1997
Lot Size 8,712 Sqft
Acres 0.2
Lot Dimensions 138x68x83x52x55
Property Description
Gorgeous Home on Cul-de-Sac Lot in Sought-After Highland Creek! Updated Kitchen includes Granite Counters, Tile Backsplash, SS Gas Stove, Center Island & Opens to Family Room! Wide Plank Hardwoods thru entire 1st Floor, New Paint, Carpet 2016, HVAC 2014, Roof 2009 and so much more! French Doors lead to 1st Floor Office plus Sunroom/Den! Awesome Master Suite w/Cathedral Ceiling, Huge Walk-In Closet, Separate Tub/Shower & Dual Vanities! Nice Size Secondary BR's w/Ample Closet Space. Fabulous Outdoor Space with Oversize Two-Tier Deck, Pergola, Paver Patio & Fire Pit! All this overlooking Private Fenced Yard abuts Wooded Area! Large 2nd Floor Laundry! Great Detail Chair Rail, Crown Molding, Tray Ceiling. Home Warranty - Move-In Ready!
Location
State NC
County Mecklenburg
Interior
Interior Features Cathedral Ceiling(s), Garden Tub, Kitchen Island, Open Floorplan, Pantry, Walk-In Closet(s), Window Treatments
Heating Central
Flooring Carpet, Tile, Wood
Fireplaces Type Gas Log, Great Room
Fireplace true
Appliance Cable Prewire, Ceiling Fan(s), Dishwasher, Disposal, Dryer, Electric Dryer Hookup, Exhaust Fan, Microwave, Refrigerator, Washer
Exterior
Exterior Feature Deck, Fence, Fire Pit
Community Features Clubhouse, Fitness Center, Golf, Playground, Pond, Pool, Recreation Area, Tennis Court(s), Walking Trails
Building
Lot Description Cul-De-Sac, Private
Building Description Vinyl Siding, 2 Story
Foundation Crawl Space
Sewer Public Sewer
Water Public
Architectural Style Transitional
Structure Type Vinyl Siding
New Construction false
Schools
Elementary Schools Highland Creek
Middle Schools Ridge Road
High Schools Mallard Creek
Others
HOA Name Hawthorne
Acceptable Financing Cash, Conventional, FHA, VA Loan
Listing Terms Cash, Conventional, FHA, VA Loan
Special Listing Condition None
Read Less Info
Want to know what your home might be worth? Contact us for a FREE valuation!

Our team is ready to help you sell your home for the highest possible price ASAP
© 2024 Listings courtesy of Canopy MLS as distributed by MLS GRID. All Rights Reserved.
Bought with Jonathan Osman • Jonathan and Associates Inc

Making real estate simple, fun and stress-free!







