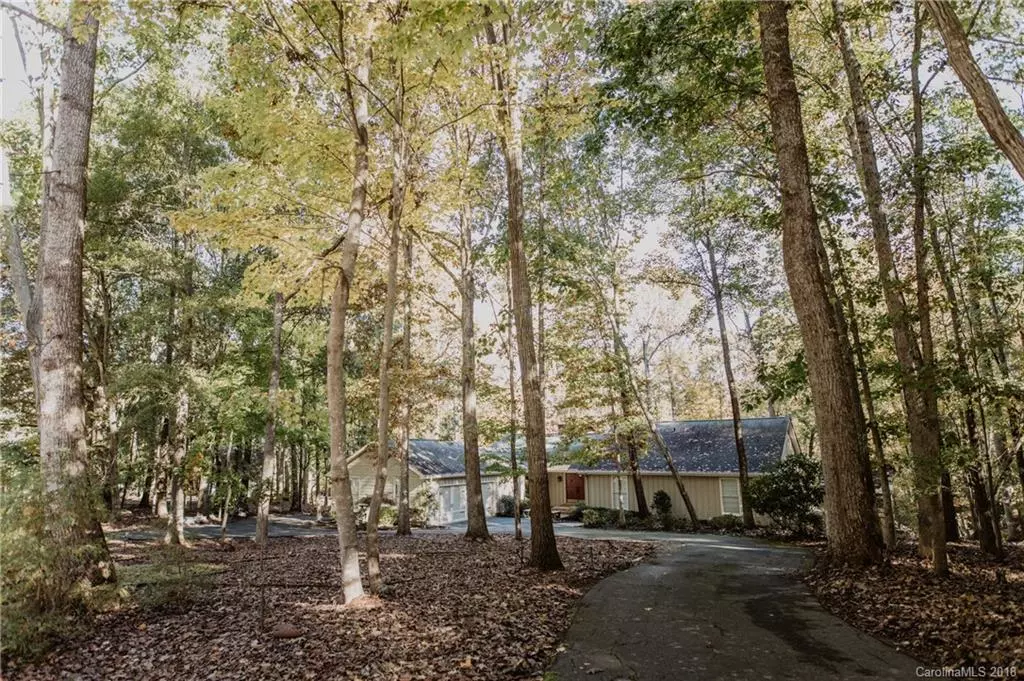$455,000
$475,000
4.2%For more information regarding the value of a property, please contact us for a free consultation.
3 Beds
4 Baths
4,088 SqFt
SOLD DATE : 08/30/2019
Key Details
Sold Price $455,000
Property Type Single Family Home
Sub Type Single Family Residence
Listing Status Sold
Purchase Type For Sale
Square Footage 4,088 sqft
Price per Sqft $111
Subdivision Providence Plantation
MLS Listing ID 3449489
Sold Date 08/30/19
Style Traditional
Bedrooms 3
Full Baths 2
Half Baths 2
HOA Fees $6/ann
HOA Y/N 1
Year Built 1975
Lot Size 1.400 Acres
Acres 1.4
Lot Dimensions 220x264x226x269
Property Description
Custom Ranch with huge finished basement on wooded 1.4 Ac. Lot circle drive, 2 Car Garage. Covered porch opens to foyer with stone flooring. Family room with stone fireplace, vaulted ceiling, ceiling fan, great views from screened porch and deck. Large kitchen and bkfast room, lots of cabinets, pantry, recessed lites, tile backsplash, tile floor. Dining room w/custom molding, private Deck.Large Master Bedroom with ceiling fan.Master bath with garden tub, separate shower, dual vanities.Lower level w/office, recreation room, den, bonus room 1/2 bath, storage and workshop. Rec room with fireplace, pool table, entertainment/bar, refrigerator, & sink.Den with masonry fireplace. Office has tray ceiling, ceiling fan, recessed lighting. Flexible Bonus room. Over 900 sf of storage & workshop with exterior door. 2 water heaters. Home Warranty. There is also community center and pool homeowners can join. Home priced to sell giving future buyer more flexibility to make updates as desired!
Location
State NC
County Mecklenburg
Interior
Interior Features Attic Fan, Attic Stairs Pulldown, Basement Shop, Cable Available, Garden Tub, Pantry, Tray Ceiling, Vaulted Ceiling, Wet Bar, Window Treatments
Heating Central
Flooring Carpet, Parquet, Stone, Tile
Fireplaces Type Den, Family Room, Recreation Room
Fireplace true
Appliance Cable Prewire, Ceiling Fan(s), CO Detector, Dishwasher, Disposal, Exhaust Fan, Freezer, Plumbed For Ice Maker, Microwave, Natural Gas, Refrigerator, Self Cleaning Oven, Trash Compactor
Exterior
Exterior Feature Deck
Community Features Clubhouse, Playground, Outdoor Pool, Recreation Area, Tennis Court(s)
Building
Lot Description Paved, Creek/Stream
Building Description Stone,Wood Siding, 1 Story Basement
Foundation Basement
Sewer Septic Tank
Water Public, Well
Architectural Style Traditional
Structure Type Stone,Wood Siding
New Construction false
Schools
Elementary Schools Providence Spring
Middle Schools Crestdale
High Schools Providence
Others
HOA Name Providence Plantation HOA
Acceptable Financing Cash, Conventional
Listing Terms Cash, Conventional
Special Listing Condition None
Read Less Info
Want to know what your home might be worth? Contact us for a FREE valuation!

Our team is ready to help you sell your home for the highest possible price ASAP
© 2024 Listings courtesy of Canopy MLS as distributed by MLS GRID. All Rights Reserved.
Bought with Kathy Huntley • Allen Tate Steele Creek

Making real estate simple, fun and stress-free!







