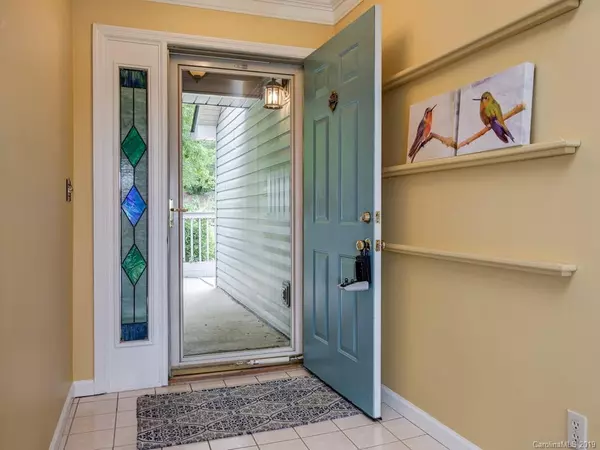$405,000
$425,000
4.7%For more information regarding the value of a property, please contact us for a free consultation.
2 Beds
3 Baths
2,753 SqFt
SOLD DATE : 09/06/2019
Key Details
Sold Price $405,000
Property Type Condo
Sub Type Condo/Townhouse
Listing Status Sold
Purchase Type For Sale
Square Footage 2,753 sqft
Price per Sqft $147
Subdivision The Pinnacle At Park Avenue
MLS Listing ID 3441273
Sold Date 09/06/19
Style Contemporary
Bedrooms 2
Full Baths 2
Half Baths 1
HOA Fees $123/mo
HOA Y/N 1
Year Built 1995
Lot Size 4,356 Sqft
Acres 0.1
Property Description
A view like this is Mother Nature's kaleidoscope. Year-round long-range Western views from nearly every room in the house! You need to come see for yourself. Main level open floorplan offers a stunning view from the door to the deck, a generous living room with vaulted ceilings, a gas fireplace, an open kitchen, dining, master suite with doors to the deck, 2 closets, tiled bath with walk-in shower, dual sinks and a jetted soaking tub. Lower level offers a large family room, a guest bedroom with an attached/guest bath, a bonus, craft room and a laundry/mechanical space. Plus, there are lower level sliding doors to the covered deck with...more VIEWS! Super convenient with easy access to all South Asheville amenities. Updates include: new roof in 2008, new garage door in 2015, new water heater in 2017, new flooring in 2017 and 2018, and fresh paint 2016-2018. Reasonable association fee includes community pool and tennis court. Decorating allowance available.
Location
State NC
County Buncombe
Building/Complex Name Park Avenue
Interior
Interior Features Attic Stairs Pulldown, Breakfast Bar, Cathedral Ceiling(s), Garden Tub, Open Floorplan, Pantry, Split Bedroom, Walk-In Closet(s), Window Treatments
Heating Central, Natural Gas
Flooring Carpet, Tile, Tile
Fireplaces Type Gas Log, Great Room
Fireplace true
Appliance Ceiling Fan(s), Dishwasher, Microwave, Refrigerator
Exterior
Exterior Feature Deck
Community Features Outdoor Pool, Tennis Court(s)
Roof Type Composition
Building
Lot Description Long Range View, Mountain View, Paved, Sloped, Steep Slope, Views, Winter View, Year Round View
Building Description Vinyl Siding, 1 Story Basement
Foundation Basement, Basement Fully Finished, Basement Inside Entrance, Basement Outside Entrance
Sewer Public Sewer
Water Public
Architectural Style Contemporary
Structure Type Vinyl Siding
New Construction false
Schools
Elementary Schools Estes/Koontz
Middle Schools Valley Springs
High Schools T.C. Roberson
Others
HOA Name TIM ANDERSON
Acceptable Financing Cash, Conventional
Listing Terms Cash, Conventional
Special Listing Condition None
Read Less Info
Want to know what your home might be worth? Contact us for a FREE valuation!

Our team is ready to help you sell your home for the highest possible price ASAP
© 2024 Listings courtesy of Canopy MLS as distributed by MLS GRID. All Rights Reserved.
Bought with Viv Snyder • Beverly-Hanks, South

Making real estate simple, fun and stress-free!







