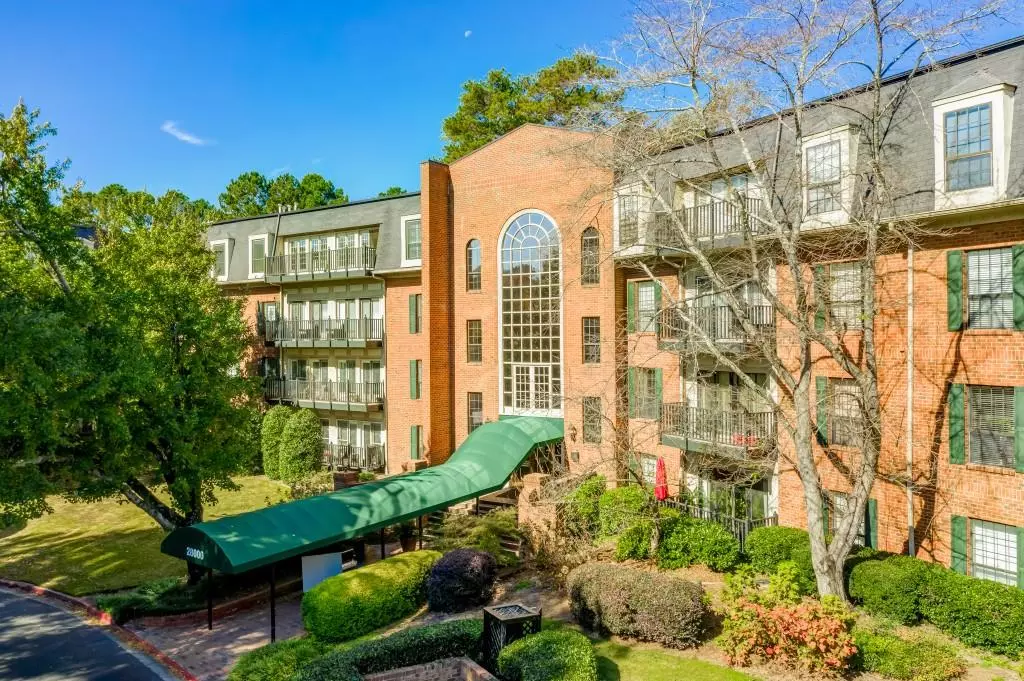$390,000
$390,000
For more information regarding the value of a property, please contact us for a free consultation.
3 Beds
2.5 Baths
2,128 SqFt
SOLD DATE : 12/10/2021
Key Details
Sold Price $390,000
Property Type Condo
Sub Type Condominium
Listing Status Sold
Purchase Type For Sale
Square Footage 2,128 sqft
Price per Sqft $183
Subdivision Plantation At Lenox
MLS Listing ID 6963662
Sold Date 12/10/21
Style Mid-Rise (up to 5 stories)
Bedrooms 3
Full Baths 2
Half Baths 1
Construction Status Updated/Remodeled
HOA Fees $565
HOA Y/N Yes
Originating Board FMLS API
Year Built 1988
Annual Tax Amount $2,047
Tax Year 2020
Lot Size 2,134 Sqft
Acres 0.049
Property Description
This is your opportunity to enjoy luxury living close to shopping, restaurants, and transportation with a full-service concierge at your fingertips! Our hall is quiet and is filled with friendly faces and caring neighbors that all look out for one another. Your two deeded parking spots are in a prime location right in front of the elevator. We are the only building with a concierge...if you are away on a trip, no worries, they hold your packages. Need a service contractor, they will let them in for you! Step into your private oasis with a foyer and a powder room for your guests. The sun-filled fireside family room is large enough to host all your gatherings and there is a secondary room with a fireplace that could be an office, game room, or an extra guest room! The kitchen has a separate laundry area and two closet pantries and plenty of cabinet storage! The dining room can easily seat 12 and is filled with more light from the many windows and doors leading to your balcony that has beautiful flagstone tile. Enjoy the 9' ceilings throughout that are unique to this side of the building! The two main bedrooms are split on either side of the living space, perfect for company or living companions. Your master suite is like its own hotel suite with a massive walk-in closet with built-ins and tons of storage. Do you dream of carefree days where you can lock the door and walk away without a care? Included are Pool, Gym, Library, Gate Attendant, Trash, Water, even Cable! This unit also has a deeded storage space for even more storage! This is the life you will find here! Don't wait!
Location
State GA
County Fulton
Area 21 - Atlanta North
Lake Name None
Rooms
Bedroom Description Master on Main, Oversized Master, Split Bedroom Plan
Other Rooms None
Basement None
Main Level Bedrooms 3
Dining Room Seats 12+, Separate Dining Room
Interior
Interior Features Bookcases, Double Vanity, High Ceilings 9 ft Main, High Speed Internet, His and Hers Closets, Walk-In Closet(s)
Heating Central, Natural Gas
Cooling Central Air
Flooring Hardwood
Fireplaces Number 2
Fireplaces Type Family Room, Gas Log, Glass Doors, Other Room
Window Features Insulated Windows
Appliance Dishwasher, Disposal, Electric Range, Microwave, Refrigerator
Laundry Main Level
Exterior
Exterior Feature Balcony, Private Front Entry, Private Rear Entry
Garage Assigned, Deeded, Garage, Storage
Garage Spaces 2.0
Fence None
Pool Gunite
Community Features Business Center, Clubhouse, Concierge, Fitness Center, Gated, Homeowners Assoc, Meeting Room, Near Beltline, Near Marta, Near Shopping, Pool, Street Lights
Utilities Available Cable Available, Electricity Available, Natural Gas Available, Phone Available, Sewer Available, Water Available
Waterfront Description None
View City, Other
Roof Type Composition
Street Surface Asphalt
Accessibility Accessible Bedroom, Accessible Doors, Accessible Elevator Installed, Accessible Entrance
Handicap Access Accessible Bedroom, Accessible Doors, Accessible Elevator Installed, Accessible Entrance
Porch Covered, Deck, Patio
Total Parking Spaces 2
Private Pool false
Building
Lot Description Cul-De-Sac, Landscaped
Story One
Sewer Public Sewer
Water Public
Architectural Style Mid-Rise (up to 5 stories)
Level or Stories One
Structure Type Brick 4 Sides
New Construction No
Construction Status Updated/Remodeled
Schools
Elementary Schools Sara Rawson Smith
Middle Schools Willis A. Sutton
High Schools North Atlanta
Others
HOA Fee Include Cable TV, Insurance, Maintenance Structure, Maintenance Grounds, Pest Control, Receptionist, Security, Sewer, Trash, Water
Senior Community no
Restrictions true
Tax ID 17 000700110806
Ownership Condominium
Financing no
Special Listing Condition None
Read Less Info
Want to know what your home might be worth? Contact us for a FREE valuation!

Our team is ready to help you sell your home for the highest possible price ASAP

Bought with Dorsey Alston Realtors

Making real estate simple, fun and stress-free!







