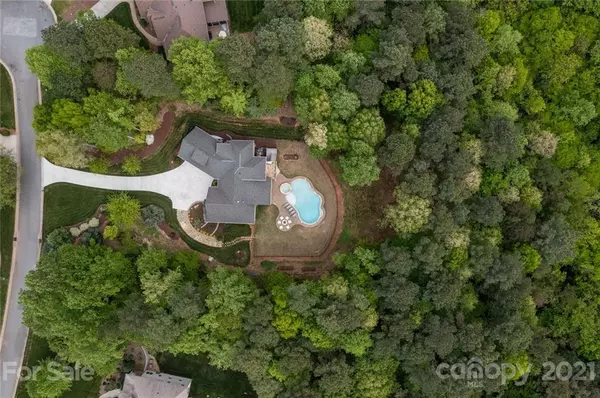$982,000
$925,000
6.2%For more information regarding the value of a property, please contact us for a free consultation.
5 Beds
6 Baths
4,031 SqFt
SOLD DATE : 06/01/2021
Key Details
Sold Price $982,000
Property Type Single Family Home
Sub Type Single Family Residence
Listing Status Sold
Purchase Type For Sale
Square Footage 4,031 sqft
Price per Sqft $243
Subdivision Bay Crossing
MLS Listing ID 3733831
Sold Date 06/01/21
Bedrooms 5
Full Baths 5
Half Baths 1
HOA Fees $97/ann
HOA Y/N 1
Year Built 2014
Lot Size 1.700 Acres
Acres 1.7
Lot Dimensions 136x313x67x122x48x89x452
Property Description
Absolutely stunning home in the highly desirable Bay Crossing community. Private 1.7 acre lot with a gorgeous custom in-ground saltwater pool with hot tub and a flagstone rim. Stunning screened-in porch with flagstone floor and amazing views of the pool and wooded lot. Luxury finishes throughout the home including living room with stone fireplace, hardwood & tile throughout the entire home, an oversized Marble island, live edge granite countertops, a 5-burner gas cooktop, Thermador double oven, Huge Laundry Room. Downstairs is a completed in-law suite, second living room with stone fireplace, second kitchen, stainless appliances, office/bonus, storage, private patio, as well as separate entrance with gorgeous Slab stone walkway. Unfinished storage in attic could easily be finished out to add another room. 3-car main level garage. All 5 bedrooms have full custom bathrooms. This Home is an absolute treasure with its mix of luxury and privacy. You will never want to leave!
Location
State NC
County Iredell
Interior
Interior Features Attic Walk In, Built Ins, Cathedral Ceiling(s), Kitchen Island, Open Floorplan, Pantry, Vaulted Ceiling, Walk-In Closet(s), Walk-In Pantry
Heating Central, Heat Pump, Heat Pump, Natural Gas
Flooring Tile, Wood
Fireplaces Type Gas Log, Living Room
Fireplace true
Appliance Ceiling Fan(s), Gas Cooktop, Dishwasher, Double Oven, Exhaust Hood, Plumbed For Ice Maker, Microwave, Refrigerator
Exterior
Exterior Feature Fence, Fire Pit, Hot Tub, In Ground Pool
Community Features Street Lights
Waterfront Description None
Roof Type Shingle
Building
Lot Description Private, Wooded, Wooded
Building Description Hardboard Siding,Stone,Stone Veneer, Two Story/Basement
Foundation Basement Fully Finished
Sewer Septic Installed
Water Well
Structure Type Hardboard Siding,Stone,Stone Veneer
New Construction false
Schools
Elementary Schools Lakeshore
Middle Schools Lakeshore
High Schools Unspecified
Others
HOA Name William Douglas Management company
Restrictions Subdivision
Acceptable Financing Cash, Conventional
Listing Terms Cash, Conventional
Special Listing Condition None
Read Less Info
Want to know what your home might be worth? Contact us for a FREE valuation!

Our team is ready to help you sell your home for the highest possible price ASAP
© 2024 Listings courtesy of Canopy MLS as distributed by MLS GRID. All Rights Reserved.
Bought with Lisa McRorie • Wilkinson ERA Real Estate

Making real estate simple, fun and stress-free!







