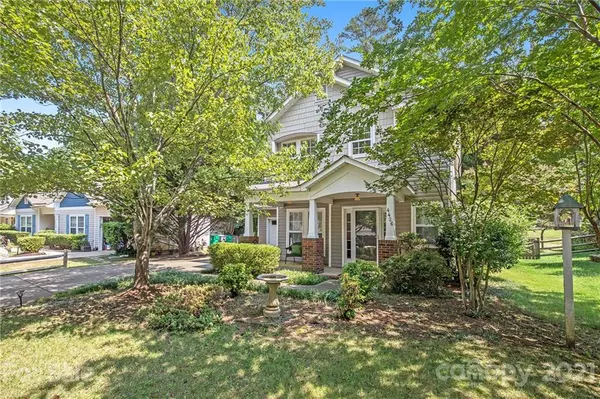$302,000
$275,000
9.8%For more information regarding the value of a property, please contact us for a free consultation.
3 Beds
3 Baths
1,549 SqFt
SOLD DATE : 11/01/2021
Key Details
Sold Price $302,000
Property Type Single Family Home
Sub Type Single Family Residence
Listing Status Sold
Purchase Type For Sale
Square Footage 1,549 sqft
Price per Sqft $194
Subdivision Scotsborough
MLS Listing ID 3786099
Sold Date 11/01/21
Style Transitional
Bedrooms 3
Full Baths 2
Half Baths 1
HOA Fees $6/ann
HOA Y/N 1
Year Built 2000
Lot Size 6,969 Sqft
Acres 0.16
Property Description
MULTIPLE OFFERS RECEIVED. PLEASE SUBMIT HIGHEST AND BEST BY 3 PM ON 9/19. Showings to start on Friday 9/17 at 10 am. Come check out this cute, cozy, home! Enter into a two story foyer making the space feel light and bright! Recently painted and move in ready! Hardwoods and crown molding throughout the main floor. Half bath on the main floor for guests, a formal dining room, and kitchen with stainless steel appliances that opens up to the great sized living room for a great entertainment space. Do not miss the beautiful backyard that is your own private oasis. Lots of greenery, that comes maintenance free, and gives you the feel of real privacy. Fenced in backyard, koi pond, and large patio that stretches all the way across the width of the house! A sizable covered front porch too! Upstairs you will find nice sized bedrooms, a large master bedroom with hardwood flooring, trey ceiling and a walk-in closet. This is a great home!
Location
State NC
County Mecklenburg
Interior
Interior Features Breakfast Bar, Cable Available, Pantry
Heating Central, Gas Hot Air Furnace
Flooring Carpet, Tile, Wood
Fireplaces Type Gas Log
Fireplace true
Appliance Cable Prewire, Ceiling Fan(s), CO Detector, Electric Cooktop, Dishwasher, Electric Oven, Exhaust Hood, Plumbed For Ice Maker, Self Cleaning Oven
Exterior
Exterior Feature Fence, Shed(s), Other
Community Features Sidewalks
Building
Lot Description Green Area, Pond(s), Private, Wooded
Building Description Brick Partial,Vinyl Siding, Two Story
Foundation Slab
Sewer Public Sewer
Water Public
Architectural Style Transitional
Structure Type Brick Partial,Vinyl Siding
New Construction false
Schools
Elementary Schools Unspecified
Middle Schools Unspecified
High Schools Unspecified
Others
HOA Name The Homeowners Association of Scotsborough
Acceptable Financing Cash, Conventional, FHA, VA Loan
Listing Terms Cash, Conventional, FHA, VA Loan
Special Listing Condition None
Read Less Info
Want to know what your home might be worth? Contact us for a FREE valuation!

Our team is ready to help you sell your home for the highest possible price ASAP
© 2024 Listings courtesy of Canopy MLS as distributed by MLS GRID. All Rights Reserved.
Bought with Anthony McClure • Keller Williams Huntersville

Making real estate simple, fun and stress-free!







