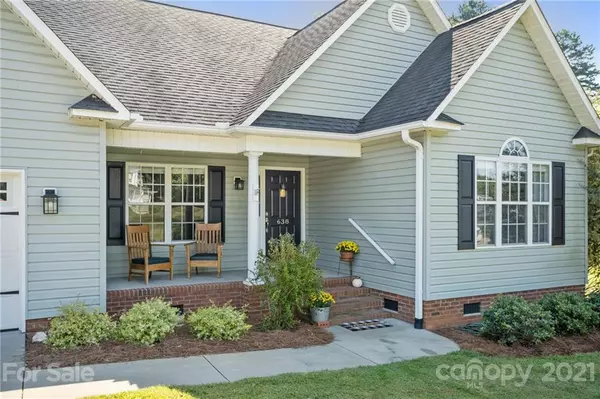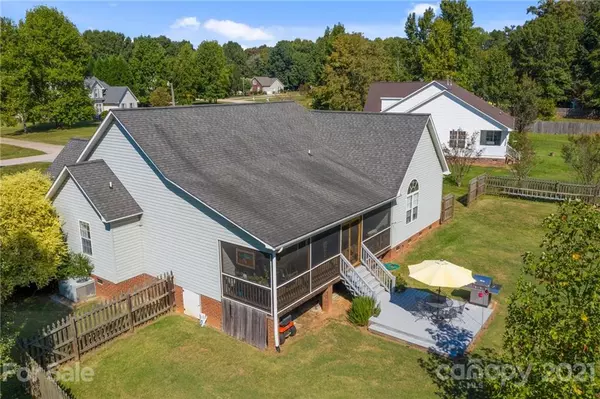$325,500
$310,000
5.0%For more information regarding the value of a property, please contact us for a free consultation.
3 Beds
2 Baths
1,956 SqFt
SOLD DATE : 10/29/2021
Key Details
Sold Price $325,500
Property Type Single Family Home
Sub Type Single Family Residence
Listing Status Sold
Purchase Type For Sale
Square Footage 1,956 sqft
Price per Sqft $166
Subdivision Grace Ridge
MLS Listing ID 3787606
Sold Date 10/29/21
Bedrooms 3
Full Baths 2
HOA Fees $28/qua
HOA Y/N 1
Year Built 2005
Lot Size 0.690 Acres
Acres 0.69
Property Description
Well maintained & spotlessly clean in desirable Grace Ridge. Spacious living room features a vaulted ceiling, cozy gas log fireplace with built-ins & leads to the screened-in back porch with ceiling fans & composite decking perfect for morning coffee. Deck overlooks a large fenced-in back yard with patio/grilling area great for entertaining, little ones & pets. Owners suite is complete with vaulted ceiling, walk-in closet, garden tub & stand-alone shower. Bonus room with 2 new ceiling fans offers tons of options. The oversized garage is a handyman's dream with builtins, workbenches & tool storage. Split bedroom plan, whole house water filtration system, newer kitchen appliances, freshly painted, newer carpet, frost-free outside spigots, insulated garage door, new thermostat & new smoke detectors round out some of the updates. Neighborhood features a clubhouse, saltwater pool and playground. This home is MOVE-IN ready. All that's left is for you to unpack and enjoy life!
Location
State NC
County Rowan
Interior
Interior Features Built Ins, Garden Tub, Split Bedroom, Walk-In Closet(s)
Heating Central, Gas Hot Air Furnace
Flooring Carpet, Tile, Wood
Fireplaces Type Gas Log, Living Room
Fireplace true
Appliance Ceiling Fan(s), Dishwasher, Electric Range, Microwave
Exterior
Exterior Feature Fence
Community Features Clubhouse, Fitness Center, Game Court, Outdoor Pool, Playground, Street Lights
Roof Type Shingle
Building
Lot Description Level
Building Description Vinyl Siding, One Story/F.R.O.G.
Foundation Crawl Space
Sewer Septic Installed
Water Well
Structure Type Vinyl Siding
New Construction false
Schools
Elementary Schools Unspecified
Middle Schools Unspecified
High Schools Unspecified
Others
Restrictions Subdivision
Acceptable Financing Cash, Conventional
Listing Terms Cash, Conventional
Special Listing Condition None
Read Less Info
Want to know what your home might be worth? Contact us for a FREE valuation!

Our team is ready to help you sell your home for the highest possible price ASAP
© 2024 Listings courtesy of Canopy MLS as distributed by MLS GRID. All Rights Reserved.
Bought with Landon House • Keller Williams Ballantyne Area

Making real estate simple, fun and stress-free!







