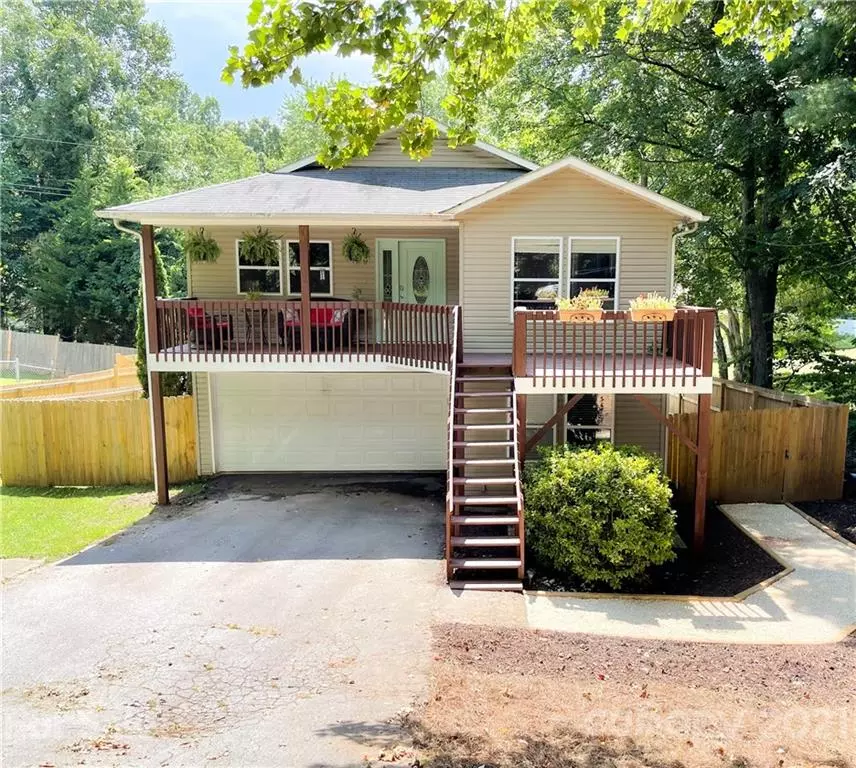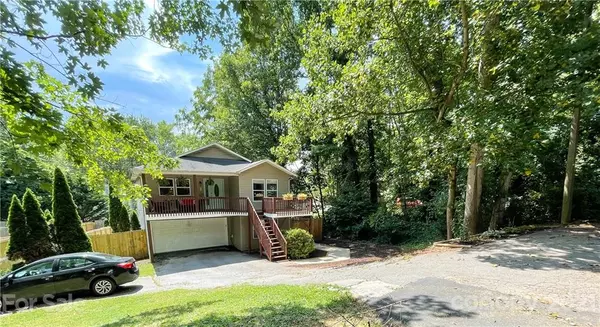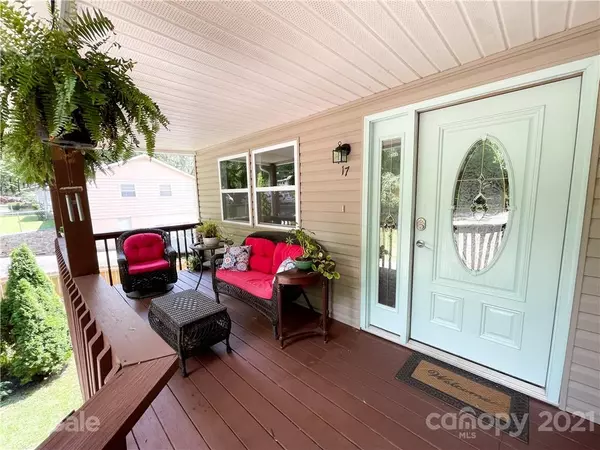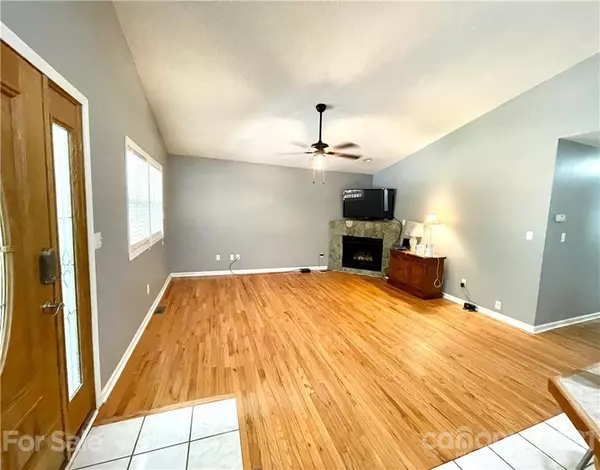$399,000
$399,000
For more information regarding the value of a property, please contact us for a free consultation.
5 Beds
3 Baths
2,303 SqFt
SOLD DATE : 10/05/2021
Key Details
Sold Price $399,000
Property Type Single Family Home
Sub Type Single Family Residence
Listing Status Sold
Purchase Type For Sale
Square Footage 2,303 sqft
Price per Sqft $173
Subdivision Royal Pines
MLS Listing ID 3774322
Sold Date 10/05/21
Bedrooms 5
Full Baths 3
Year Built 1999
Lot Size 5,662 Sqft
Acres 0.13
Property Description
Wonderful home with five bedrooms and three bathrooms, two-story living. The spacious downstairs has 2 bedrooms, bathroom, living room, and laundry area could be used as a second living area or as a rental unit for income. Laundry on both levels for added convenience. The upstairs features an open living room, kitchen, and dining room. The kitchen was recently renovated with new stainless steel appliances. The living room fireplace is fueled with propane and will always provide warmth on cold winter nights. The exterior of the house offers beautiful, tranquil views of nature that will make you forget you live in the city. A large fenced-in level yard with a beautiful privacy fence and a great fire pit and room to run and play or entertaining friends. Home is in a convenient location with easy access to all the main roads and interstates leading to and from Asheville with convenient access to Hwy 25, I26, and I40. With close access to many restaurants, grocery stores, and shopping.
Location
State NC
County Buncombe
Interior
Interior Features Breakfast Bar, Cable Available, Kitchen Island, Open Floorplan, Pantry, Vaulted Ceiling
Heating Central, Heat Pump
Flooring Carpet, Tile, Wood
Fireplaces Type Living Room, Propane
Fireplace true
Appliance Ceiling Fan(s), Convection Oven, Dishwasher, Disposal, Dryer, Electric Oven, Electric Dryer Hookup, Electric Range, Exhaust Fan, Exhaust Hood, Microwave, Oven, Refrigerator, Washer
Exterior
Exterior Feature Fence, Fire Pit
Community Features Playground, Walking Trails
Waterfront Description None
Roof Type Shingle
Building
Lot Description Wooded
Building Description Shingle Siding, Two Story
Foundation Block
Sewer Public Sewer
Water Public
Structure Type Shingle Siding
New Construction false
Schools
Elementary Schools Unspecified
Middle Schools Unspecified
High Schools Unspecified
Others
Restrictions None
Acceptable Financing Cash, Conventional
Listing Terms Cash, Conventional
Special Listing Condition None
Read Less Info
Want to know what your home might be worth? Contact us for a FREE valuation!

Our team is ready to help you sell your home for the highest possible price ASAP
© 2024 Listings courtesy of Canopy MLS as distributed by MLS GRID. All Rights Reserved.
Bought with Christie Hill • EXP Realty LLC

Making real estate simple, fun and stress-free!







