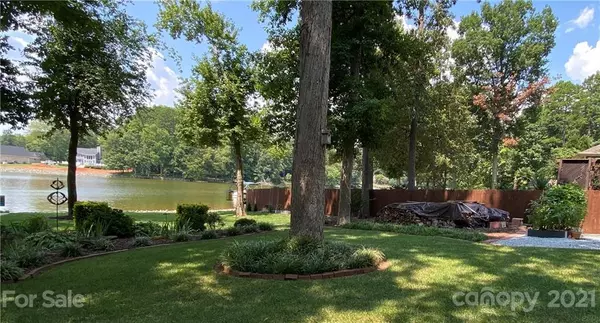$629,411
$575,000
9.5%For more information regarding the value of a property, please contact us for a free consultation.
3 Beds
2 Baths
2,058 SqFt
SOLD DATE : 09/30/2021
Key Details
Sold Price $629,411
Property Type Single Family Home
Sub Type Single Family Residence
Listing Status Sold
Purchase Type For Sale
Square Footage 2,058 sqft
Price per Sqft $305
Subdivision Crane Cove
MLS Listing ID 3778278
Sold Date 09/30/21
Bedrooms 3
Full Baths 2
HOA Fees $3/ann
HOA Y/N 1
Abv Grd Liv Area 1,408
Year Built 1979
Lot Size 0.580 Acres
Acres 0.58
Lot Dimensions 98x241xwf130x230
Property Description
Waterfront home on main channel of High Rock Lake, w/open water views (not in a cove). Updated throughout: kitchen, flooring, paint, vinyl windows, Pella Sliding Doors to deck on lake side, added deck across entire back of house, partial basement finished w/wood burning stove, large space for living area or entertaining, lots of storage. PVC Decking Dock/Pier with Aluminum Handrails, private boat ramp, rip rap, sandy beach shoreline is great for easy access swimming, irrigation, beautiful landscaping, garden bin/compost bin for gardening, and did I mention the awesome views? Firepit/sand area at shoreline for enjoying the evenings watching the sunset. Oversized single car garage w/workshop/storage areas. Attached storage building w/breezeway, great to store your golf cart and so much more. New roof, gutters and skylights to be installed this week, this is a move in ready home and won't last long in this market. Minutes to I-85.
Location
State NC
County Rowan
Zoning RES
Body of Water High Rock Lake
Rooms
Basement Basement, Partially Finished
Main Level Bedrooms 3
Interior
Interior Features Built-in Features, Open Floorplan
Heating Baseboard, Central, Electric
Cooling Ceiling Fan(s)
Flooring Bamboo, Vinyl, Wood
Fireplaces Type Fire Pit, Gas Log, Living Room, Propane, Wood Burning
Appliance Convection Oven, Dishwasher, Dryer, Electric Range, Electric Water Heater, Microwave, Refrigerator, Washer
Exterior
Exterior Feature Fire Pit, In-Ground Irrigation, Storage
Community Features Street Lights
Utilities Available Cable Available, Propane, Wired Internet Available
Waterfront Description Boat Ramp, Dock, Lake, Pier
View Water, Year Round
Roof Type Shingle
Garage true
Building
Lot Description Waterfront, Lake On Property
Sewer Septic Installed
Water Well
Level or Stories One
Structure Type Brick Partial, Wood
New Construction false
Schools
Elementary Schools Unspecified
Middle Schools Unspecified
High Schools Unspecified
Others
Acceptable Financing Cash, Conventional
Listing Terms Cash, Conventional
Special Listing Condition None
Read Less Info
Want to know what your home might be worth? Contact us for a FREE valuation!

Our team is ready to help you sell your home for the highest possible price ASAP
© 2024 Listings courtesy of Canopy MLS as distributed by MLS GRID. All Rights Reserved.
Bought with Jayne Helms • RE/MAX Leading Edge

Making real estate simple, fun and stress-free!







