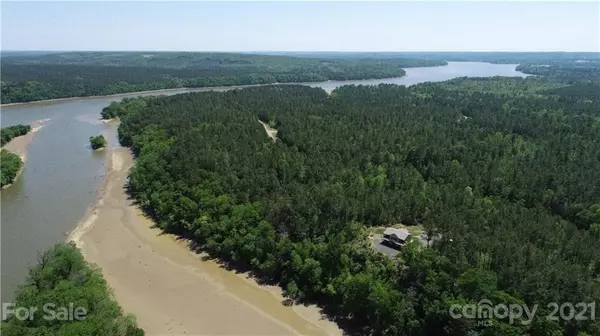$375,000
$385,000
2.6%For more information regarding the value of a property, please contact us for a free consultation.
3 Beds
3 Baths
2,791 SqFt
SOLD DATE : 08/18/2021
Key Details
Sold Price $375,000
Property Type Single Family Home
Sub Type Single Family Residence
Listing Status Sold
Purchase Type For Sale
Square Footage 2,791 sqft
Price per Sqft $134
Subdivision The Crossings
MLS Listing ID 3735140
Sold Date 08/18/21
Style Other
Bedrooms 3
Full Baths 2
Half Baths 1
HOA Fees $37/ann
HOA Y/N 1
Year Built 2019
Lot Size 1.700 Acres
Acres 1.7
Property Description
2019 Timber Framed Home on Blewett Falls Lake in Gated Community! Large 1.7 Acre Waterfront Lot. Open main floor with large living area including kitchen, dining area & living room. Enjoy Lake & Long range views from almost every room. Eight Foot Glass Doors span the entire lake side of the house. 9 to 15+ foot Vaulted Ceiling with exposed timbers. Master Bedroom w/ Master Bath, Walk-in Closet /Laundry, Covered Rear Balcony. Master bath w/ 2 vanities, garden tub & walk-in tile/stone shower. Walkout basement with windows on 3 sides and 9 ft ceiling. Basement area has family room, 2 Bedrooms, full bathroom, snack bar and utility room. Superior Construction w/ timber frame structure, Eco-Panel walls & Superior Concrete Basement Walls. The Crossings HOA includes 300+ Acres of Wildlife Preserve / Common Area! Featuring a Timber Framed Community Pavilion with Stone Fireplace. Enjoy Water Skiing, Fishing, Kayaking, Canoeing & Swimming in a serene natural setting.
Location
State NC
County Anson
Body of Water Blewett Falls Lake
Interior
Interior Features Garden Tub, Kitchen Island, Open Floorplan, Vaulted Ceiling, Walk-In Closet(s), Window Treatments
Heating Ductless, Gas Hot Air Furnace, Heat Pump, Heat Pump
Flooring Wood
Fireplace false
Appliance Ceiling Fan(s), Dishwasher, Dryer, Gas Range, Plumbed For Ice Maker, Microwave, Propane Cooktop, Refrigerator, Washer
Exterior
Exterior Feature Underground Power Lines
Community Features Lake, Recreation Area, Walking Trails
Waterfront Description Covered structure,Other
Roof Type Shingle
Building
Lot Description Long Range View, Paved, Private, Waterfront, Year Round View
Building Description Hardboard Siding, 1 Story Basement
Foundation Basement Fully Finished, Basement Partially Finished
Sewer Septic Installed
Water Well
Architectural Style Other
Structure Type Hardboard Siding
New Construction false
Schools
Elementary Schools Unspecified
Middle Schools Unspecified
High Schools Unspecified
Others
Restrictions Subdivision
Acceptable Financing Cash, Conventional, FHA, USDA Loan, VA Loan
Listing Terms Cash, Conventional, FHA, USDA Loan, VA Loan
Special Listing Condition None
Read Less Info
Want to know what your home might be worth? Contact us for a FREE valuation!

Our team is ready to help you sell your home for the highest possible price ASAP
© 2024 Listings courtesy of Canopy MLS as distributed by MLS GRID. All Rights Reserved.
Bought with Timisha Brooks • Wilkinson ERA

Making real estate simple, fun and stress-free!







