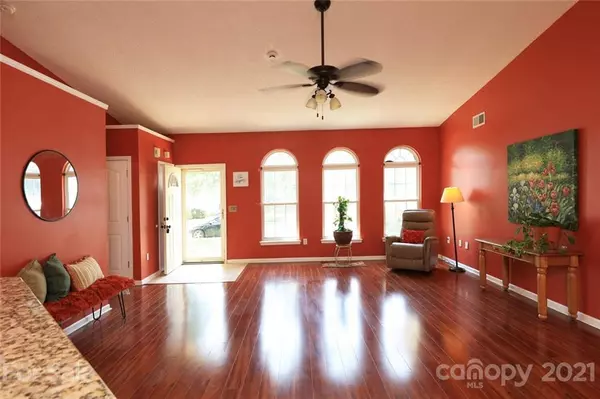$255,000
$239,000
6.7%For more information regarding the value of a property, please contact us for a free consultation.
3 Beds
2 Baths
1,330 SqFt
SOLD DATE : 09/03/2021
Key Details
Sold Price $255,000
Property Type Single Family Home
Sub Type Single Family Residence
Listing Status Sold
Purchase Type For Sale
Square Footage 1,330 sqft
Price per Sqft $191
Subdivision Tall Oaks
MLS Listing ID 3767155
Sold Date 09/03/21
Style Ranch
Bedrooms 3
Full Baths 2
HOA Fees $10
HOA Y/N 1
Year Built 1998
Lot Size 8,276 Sqft
Acres 0.19
Lot Dimensions 62x144x66x122
Property Description
Come see this lovely ranch home with a large fenced yard and split floor plan. The open great room features a vaulted ceiling, laminate wide plank floor and tall transom windows with lots of natural light. Granite counter tops with nice cabinets for plenty of storage space adorn the kitchen. The kitchen and bright dining area have ceramic tile floor. The spacious primary bedroom has vaulted ceiling, walk in closet, and primary bath with soaking tub and separate enclosed shower area. Additional bedrooms are spacious and currently used for office space. You will love the screened in patio with stamped concrete and the large fenced yard. Laundry-mud room is conveniently located off the garage. The architectural shingle roof was new in 2017 and the water heater was replaced in recent years.
Location
State NC
County Iredell
Interior
Interior Features Attic Stairs Pulldown, Breakfast Bar, Cable Available, Cathedral Ceiling(s), Garden Tub, Open Floorplan, Split Bedroom, Vaulted Ceiling, Walk-In Closet(s)
Heating Central, Gas Hot Air Furnace
Flooring Carpet, Laminate, Linoleum, Tile
Fireplace false
Appliance Cable Prewire, Ceiling Fan(s), Dishwasher, Disposal, Electric Range, Plumbed For Ice Maker, Microwave, Refrigerator, Self Cleaning Oven
Exterior
Exterior Feature Fence, Shed(s)
Community Features Game Court, Playground, Pond, Recreation Area, Sidewalks, Street Lights
Roof Type Shingle
Building
Lot Description Level, Private, Wooded
Building Description Brick Partial,Vinyl Siding, 1 Story
Foundation Slab
Sewer Public Sewer
Water Public
Architectural Style Ranch
Structure Type Brick Partial,Vinyl Siding
New Construction false
Schools
Elementary Schools Parkview-Emis
Middle Schools Mooresville
High Schools Mooresville
Others
HOA Name Cedar Management
Restrictions Subdivision
Acceptable Financing Cash, Conventional, Seller Financing, VA Loan
Listing Terms Cash, Conventional, Seller Financing, VA Loan
Special Listing Condition None
Read Less Info
Want to know what your home might be worth? Contact us for a FREE valuation!

Our team is ready to help you sell your home for the highest possible price ASAP
© 2024 Listings courtesy of Canopy MLS as distributed by MLS GRID. All Rights Reserved.
Bought with William Sheppard • NextHome World Class

Making real estate simple, fun and stress-free!







