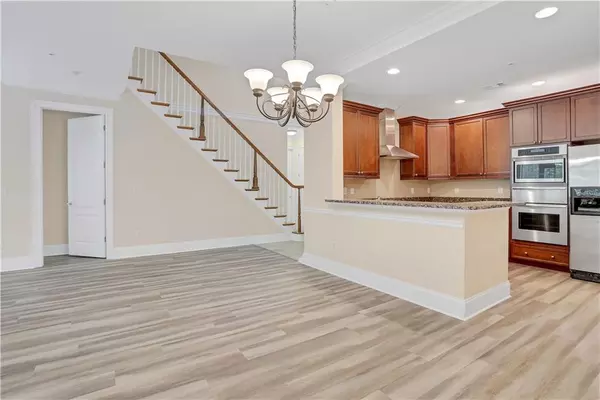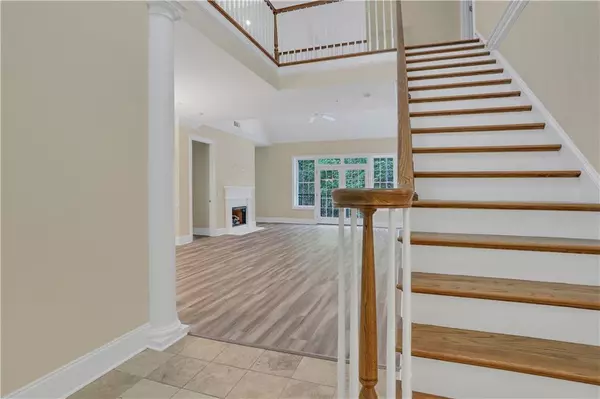$535,000
$549,995
2.7%For more information regarding the value of a property, please contact us for a free consultation.
3 Beds
3.5 Baths
2,415 SqFt
SOLD DATE : 08/10/2021
Key Details
Sold Price $535,000
Property Type Condo
Sub Type Condominium
Listing Status Sold
Purchase Type For Sale
Square Footage 2,415 sqft
Price per Sqft $221
Subdivision Greystone At Vinings
MLS Listing ID 6917249
Sold Date 08/10/21
Style Contemporary/Modern, European, Mid-Rise (up to 5 stories)
Bedrooms 3
Full Baths 3
Half Baths 1
Construction Status Under Construction
HOA Fees $908
HOA Y/N Yes
Originating Board FMLS API
Year Built 2005
Annual Tax Amount $5,830
Tax Year 2020
Lot Size 2,613 Sqft
Acres 0.06
Property Description
Price adjustment to make a deal work out! Rare top floor, 2 story luxury condo has come available at the highly sought-after Greystone at Vinings! It’s not everyday you’ll see a two story foyer with high ceilings to greet you everyday when you open the door to your home. Unit is a beautiful 3 bedroom/3.5 bathroom home with tons of natural light coupled with gleaming hardwood floors throughout. Great master suite with luxury upgrades and spa like bathroom. 8” tall doors, beautiful custom molding throughout; plenty of space in the true chef’s kitchen with stainless steel appliances and a separate laundry room. Living room has access to the balcony with amazing privacy and views. Second floor has a great loft like concept that overlooks the family room. with it’s own bathroom for privacy. Rare space throughout that makes condo living even more enjoyable. Minutes to restaurants, bars, grocery stores, parks and more, including Suntrust Braves Stadium, Cobb Energy Center, and the Chattahoochee river. HOA fees cover all utilities except electricity. Great in-town living with the privacy needed for cozy nights at home. One of the best units available in the area! Come see why this unit exceeds your expectations - move right into your new home!
Location
State GA
County Cobb
Area 71 - Cobb-West
Lake Name None
Rooms
Bedroom Description Master on Main, Oversized Master, Sitting Room
Other Rooms None
Basement None
Main Level Bedrooms 2
Dining Room Open Concept, Other
Interior
Interior Features Bookcases, Double Vanity, Entrance Foyer 2 Story, High Ceilings 10 ft Main, High Ceilings 10 ft Upper, High Speed Internet, His and Hers Closets, Tray Ceiling(s), Walk-In Closet(s)
Heating Central, Heat Pump
Cooling Ceiling Fan(s), Central Air
Flooring None
Fireplaces Number 1
Fireplaces Type None
Window Features None
Appliance Dishwasher, Disposal, Gas Cooktop, Gas Range, Microwave, Refrigerator
Laundry In Hall, Laundry Room, Main Level
Exterior
Exterior Feature Balcony, Gas Grill, Storage
Garage Assigned, Attached, Covered, Deeded, Garage
Garage Spaces 2.0
Fence None
Pool None
Community Features None
Utilities Available None
Waterfront Description None
View Mountain(s), Other
Roof Type Composition
Street Surface Asphalt, Concrete, Paved
Accessibility None
Handicap Access None
Porch None
Total Parking Spaces 2
Building
Lot Description Wooded
Story Two
Sewer Public Sewer
Water Public
Architectural Style Contemporary/Modern, European, Mid-Rise (up to 5 stories)
Level or Stories Two
Structure Type Brick 4 Sides, Stone
New Construction No
Construction Status Under Construction
Schools
Elementary Schools Teasley
Middle Schools Campbell
High Schools Campbell
Others
HOA Fee Include Cable TV, Electricity, Gas, Insurance, Maintenance Grounds, Security, Sewer, Trash, Water
Senior Community no
Restrictions true
Tax ID 17095001220
Ownership Condominium
Financing yes
Special Listing Condition None
Read Less Info
Want to know what your home might be worth? Contact us for a FREE valuation!

Our team is ready to help you sell your home for the highest possible price ASAP

Bought with Dream Achiever's Realty, LLC.

Making real estate simple, fun and stress-free!







