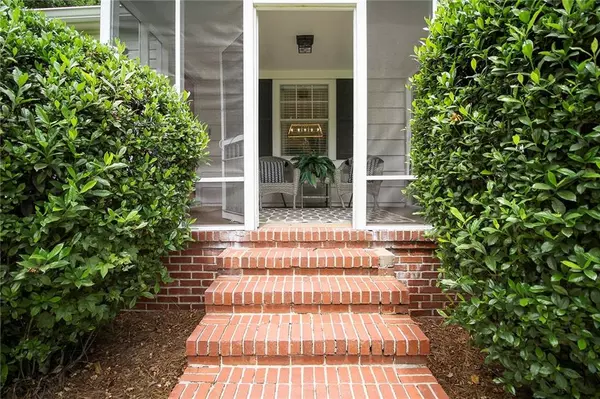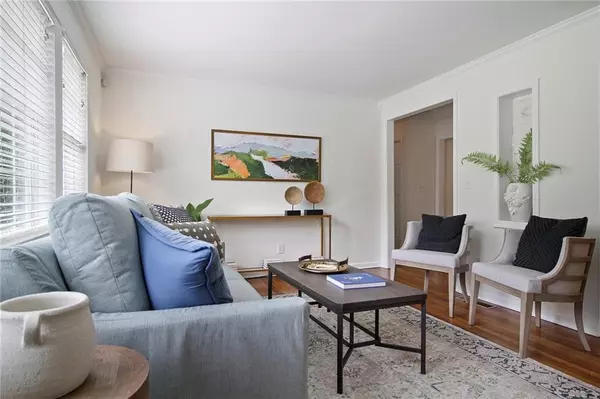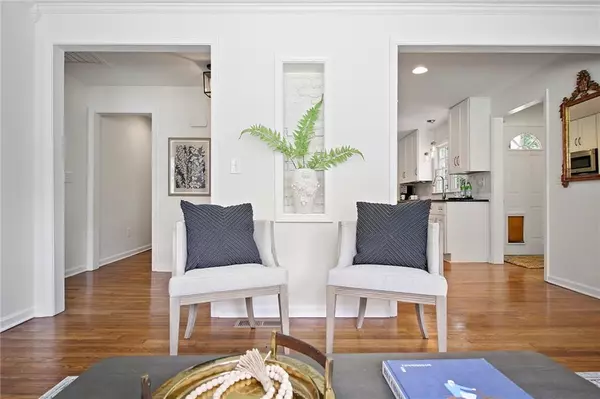$575,000
$575,000
For more information regarding the value of a property, please contact us for a free consultation.
4 Beds
3 Baths
1,600 SqFt
SOLD DATE : 08/23/2021
Key Details
Sold Price $575,000
Property Type Single Family Home
Sub Type Single Family Residence
Listing Status Sold
Purchase Type For Sale
Square Footage 1,600 sqft
Price per Sqft $359
Subdivision Ashford Park
MLS Listing ID 6900671
Sold Date 08/23/21
Style Bungalow, Cottage
Bedrooms 4
Full Baths 3
Construction Status Resale
HOA Y/N No
Originating Board FMLS API
Year Built 1948
Annual Tax Amount $5,441
Tax Year 2020
Lot Size 0.500 Acres
Acres 0.5
Property Description
Discover this picture-perfect bungalow home with so much style and charm in Ashford Park. Situated beautifully on over a half-acre corner lot. Cozy covered welcome porch perfect for the summer days ahead. Beautiful ground up renovation in 2013. Redesigned floorplan with owner suite addition. Kitchen features white shaker cabinets, granite countertops, modern subway backsplash and stainless appliances. Hardwood floors throughout, updated lighting, 9 ft ceilings, separate dining room and laundry room. Incredible light filled owner's suite overlooking the stunning backyard, separate shower, soaking tub, and double vanities. Functional floor plan with 3 additional bedrooms and 2 bathrooms. Venture outside to the professionally landscaped yard with paver patio, grilling area, and endless yard space. Exterior access basement with high ceilings and ample storage area with concrete floors. This could easily be finished for a gym or office. This home sits on one of the most desirable streets in Ashford Park. Friendly, tree filled neighborhood with large home sites and mature landscapes. Close to Canfield Park and Georgian Hills Park. Minutes away from some of the city's most popular restaurants, Brookhaven Village, Whole Foods, coffee shops. Easily accessible to Peachtree Road, I-85 and all Atlanta has to offer.
Location
State GA
County Dekalb
Area 51 - Dekalb-West
Lake Name None
Rooms
Bedroom Description Master on Main, Oversized Master
Other Rooms None
Basement Exterior Entry, Unfinished
Main Level Bedrooms 4
Dining Room Open Concept, Separate Dining Room
Interior
Interior Features High Ceilings 9 ft Upper, Low Flow Plumbing Fixtures, Walk-In Closet(s)
Heating Natural Gas
Cooling Ceiling Fan(s), Central Air
Flooring Ceramic Tile, Hardwood
Fireplaces Type None
Window Features Insulated Windows
Appliance Dishwasher, Disposal, Dryer, Gas Range, Gas Water Heater, Microwave, Refrigerator, Washer
Laundry In Hall, Laundry Room, Main Level
Exterior
Exterior Feature Permeable Paving, Private Yard, Storage
Garage Driveway, Parking Pad
Fence Back Yard, Privacy, Wood
Pool None
Community Features Near Marta, Near Schools, Near Shopping, Park, Playground
Utilities Available Cable Available, Electricity Available, Natural Gas Available, Sewer Available, Underground Utilities, Water Available
Waterfront Description None
View City
Roof Type Composition
Street Surface Paved
Accessibility None
Handicap Access None
Porch Covered, Enclosed, Rear Porch
Total Parking Spaces 2
Building
Lot Description Back Yard, Corner Lot, Front Yard, Landscaped, Level, Sloped
Story One
Sewer Public Sewer
Water Public
Architectural Style Bungalow, Cottage
Level or Stories One
Structure Type Cement Siding
New Construction No
Construction Status Resale
Schools
Elementary Schools Ashford Park
Middle Schools Chamblee
High Schools Chamblee Charter
Others
Senior Community no
Restrictions false
Tax ID 18 278 08 003
Financing no
Special Listing Condition None
Read Less Info
Want to know what your home might be worth? Contact us for a FREE valuation!

Our team is ready to help you sell your home for the highest possible price ASAP

Bought with Home Real Estate, LLC

Making real estate simple, fun and stress-free!







