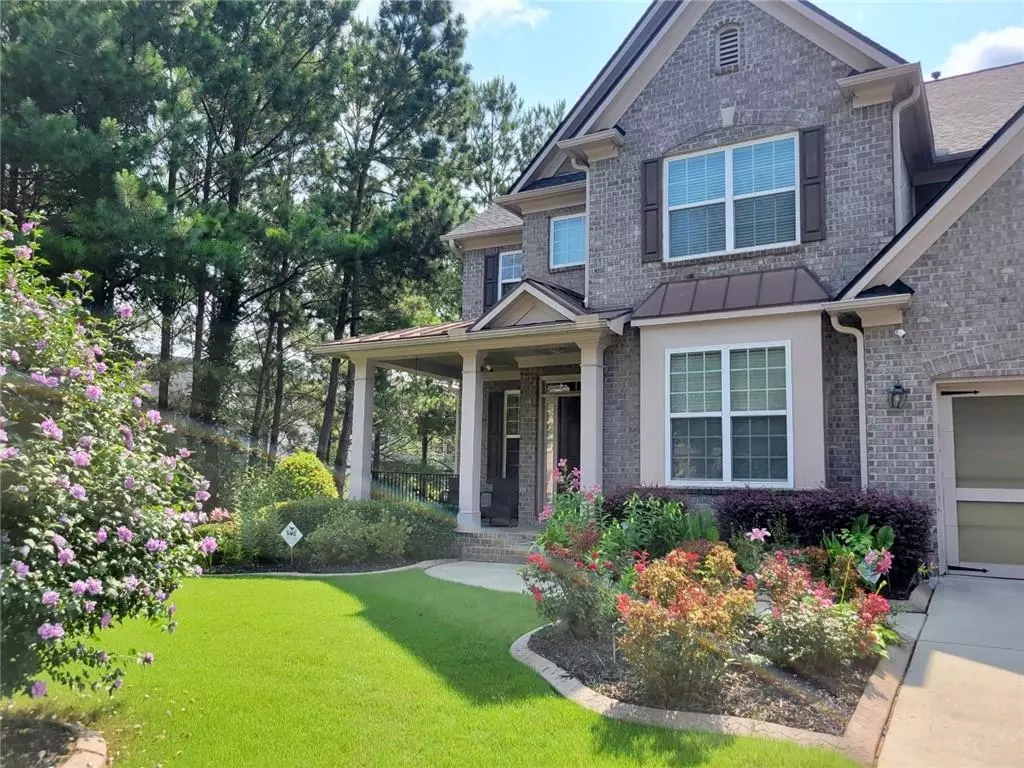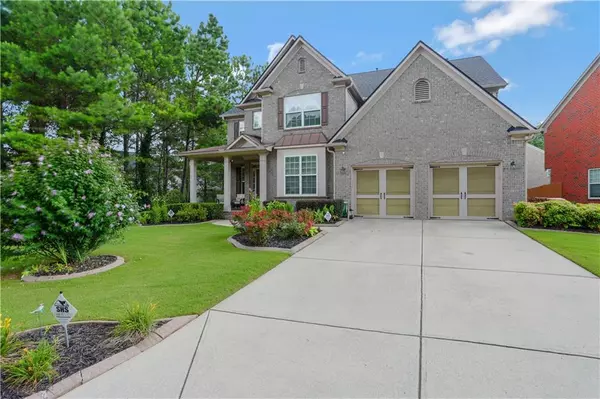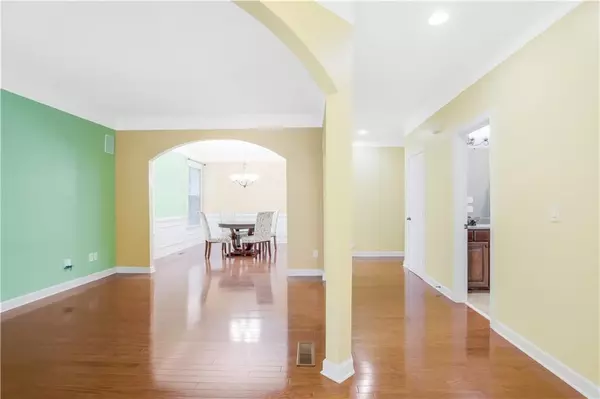$573,000
$574,900
0.3%For more information regarding the value of a property, please contact us for a free consultation.
5 Beds
5 Baths
5,176 SqFt
SOLD DATE : 08/20/2021
Key Details
Sold Price $573,000
Property Type Single Family Home
Sub Type Single Family Residence
Listing Status Sold
Purchase Type For Sale
Square Footage 5,176 sqft
Price per Sqft $110
Subdivision Maristone
MLS Listing ID 6911725
Sold Date 08/20/21
Style Traditional
Bedrooms 5
Full Baths 5
Construction Status Resale
HOA Fees $880
HOA Y/N Yes
Originating Board FMLS API
Year Built 2006
Annual Tax Amount $5,146
Tax Year 2020
Lot Size 10,018 Sqft
Acres 0.23
Property Description
Welcome to one of the largest floorplans in Maristone. Something like this does not come along in this neighborhood very often. You will be amazed by how much space you have in this beautiful home. As you walk through the doors, you immediately notice the dining room and family room that is perfect for any size family gatherings. The theme of entertaining carries through to the chef's kitchen with plenty of counter space and storage. Today's popular request for an open concept remains true in this home with views of the 2 story living room & beautiful stone fireplace. There is a full bedroom and private bathroom on the main level. Need a home office or a place for home schooling? The bonus room off of the kitchen is the perfect spot. Relax on your enclosed patio area overlooking one of the largest lots in the neighborhood. Upstairs you will find the owner's retreat and 3 oversized secondary bedrooms with two sharing a jack-and-jill bath, and one with a private ensuite. Now it's time to venture to the finished basement complete with full kitchen perfect for in-law or teen suite. And there is an additional w/d hookup to add another laundry room. My favorite part is the stadium seating movie theatre with Sonos surround sound. Don't forget to check out the unfinished areas for storage or the potential to add on to your living space. There are so many details of this home you don't want to miss and is definitely a must see. The potential to personalize such a huge space, in such a fantastic location and to top it all off, being zoned for the popular Denmark HS--this is it, you found the one.
Location
State GA
County Forsyth
Area 222 - Forsyth County
Lake Name None
Rooms
Bedroom Description In-Law Floorplan, Oversized Master
Other Rooms None
Basement Daylight, Finished, Finished Bath, Full, Interior Entry
Main Level Bedrooms 1
Dining Room Open Concept, Separate Dining Room
Interior
Interior Features Disappearing Attic Stairs, Entrance Foyer, High Ceilings 9 ft Upper, High Ceilings 10 ft Main, High Speed Internet, Tray Ceiling(s), Walk-In Closet(s)
Heating Central, Forced Air, Natural Gas
Cooling Ceiling Fan(s), Central Air, Zoned
Flooring Carpet, Ceramic Tile, Hardwood
Fireplaces Number 1
Fireplaces Type Family Room, Gas Log
Window Features Insulated Windows
Appliance Dishwasher, Disposal, Gas Oven, Gas Range, Microwave
Laundry In Basement, In Hall, Upper Level
Exterior
Exterior Feature Private Yard
Garage Garage, Garage Door Opener, Garage Faces Front, Kitchen Level
Garage Spaces 2.0
Fence None
Pool None
Community Features Homeowners Assoc, Near Schools, Near Shopping, Near Trails/Greenway, Pool, Tennis Court(s)
Utilities Available Cable Available, Electricity Available, Natural Gas Available, Sewer Available
Waterfront Description None
View Other
Roof Type Composition
Street Surface Paved
Accessibility None
Handicap Access None
Porch Deck, Patio
Total Parking Spaces 2
Building
Lot Description Back Yard, Landscaped, Private, Wooded
Story Two
Sewer Public Sewer
Water Public
Architectural Style Traditional
Level or Stories Two
Structure Type Brick 3 Sides
New Construction No
Construction Status Resale
Schools
Elementary Schools Midway - Forsyth
Middle Schools Desana
High Schools Denmark High School
Others
HOA Fee Include Maintenance Grounds, Swim/Tennis
Senior Community no
Restrictions false
Tax ID 085 189
Special Listing Condition None
Read Less Info
Want to know what your home might be worth? Contact us for a FREE valuation!

Our team is ready to help you sell your home for the highest possible price ASAP

Bought with AllTrust Realty, Inc.

Making real estate simple, fun and stress-free!







