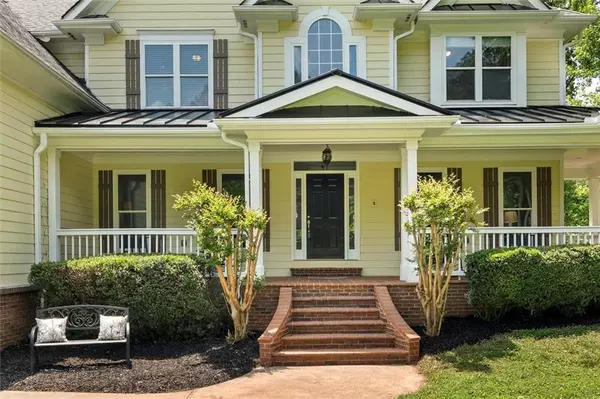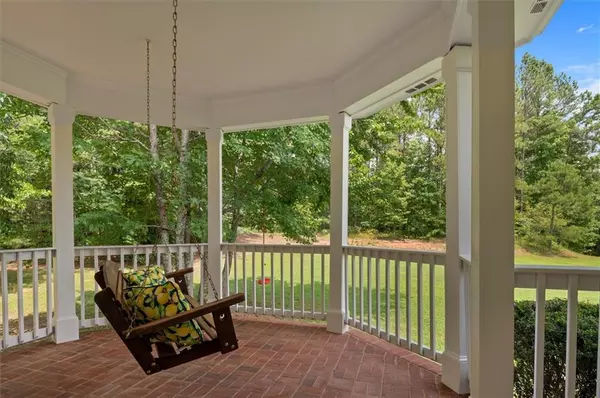$660,000
$650,000
1.5%For more information regarding the value of a property, please contact us for a free consultation.
7 Beds
5.5 Baths
5,869 SqFt
SOLD DATE : 08/19/2021
Key Details
Sold Price $660,000
Property Type Single Family Home
Sub Type Single Family Residence
Listing Status Sold
Purchase Type For Sale
Square Footage 5,869 sqft
Price per Sqft $112
Subdivision None 5 Acres
MLS Listing ID 6899552
Sold Date 08/19/21
Style Traditional
Bedrooms 7
Full Baths 5
Half Baths 1
Construction Status Resale
HOA Y/N No
Originating Board FMLS API
Year Built 2007
Annual Tax Amount $5,727
Tax Year 2020
Lot Size 5.000 Acres
Acres 5.0
Property Description
Gorgeous 5 Acre country side estate.Enter this home greeted by a gigantic covered front porch w/covered gazebo area,w/private views of the woods.The floorplan of this home is absolutely spectacular,w/ its open concept main level,bedroom&full bath on main,large chefs kitchen w/loads of counter space w/a stone accented 6 top breakfast bar,butlers pantry,built in desk area offers optimal work space&organization.Beautifully refinished hardwoods on the main level greet you w/2story foyer,open staircase w/wrought iron spindles.2 water heaters, 3 HVAC units, all electric home. Diningrm can hold your largest gatherings&is accented w/a trey ceiling,Wainscott accented walls&wall-niche.Familyrm w/its wall of windows,coffered ceiling,wood burning fireplace,built-ins&updated lighting.Large laundry on main w/mudrm.1/2 bath on main w/beadboard accented walls&crown molding.Enormous owners suite w/double trey ceiling&large sitting room.Updated owners bath w/updated cabinetry offering tons of storage and organization, new lighting and mirrors.Walk in tiled shower w/towel storage&bench.Expansive owners closet.3 addl secondary bedrooms on the upper level all have trey ceilings&access to bathrooms w/large walk in closets.1 bedrm has private bath&walk in closet.Bonus room,offers opportunity for office,addl bedrm or playrm.Terrace lvl offers trey ceiling familyrm w/addl livingrm area,full kitchen w/white cabinetry,breakfast table area,trey ceiling,updated countertops&black appliances.2 addl bedrms w/trey ceilings&full bath.Private driveway to lower lvl w/separate garage&patio.3 car garage off main level,2 covered decks(off the main level kitchen&owner suite), large front&back yard.All new interior paint.Carpets just cleaned, move in ready! NO HOA. Just minutes to I-75.
Location
State GA
County Bartow
Area 204 - Bartow County
Lake Name None
Rooms
Bedroom Description In-Law Floorplan, Oversized Master, Sitting Room
Other Rooms Gazebo
Basement Daylight, Driveway Access, Finished, Finished Bath, Full, Interior Entry
Main Level Bedrooms 1
Dining Room Seats 12+, Separate Dining Room
Interior
Interior Features Bookcases, Coffered Ceiling(s), Double Vanity, Entrance Foyer 2 Story, High Ceilings 9 ft Main, Tray Ceiling(s), Walk-In Closet(s), Other
Heating Electric, Forced Air, Heat Pump
Cooling Ceiling Fan(s), Central Air, Heat Pump
Flooring Carpet, Ceramic Tile, Hardwood
Fireplaces Number 1
Fireplaces Type Family Room, Gas Starter
Window Features Insulated Windows
Appliance Dishwasher, Electric Range, Electric Water Heater, Microwave, Refrigerator
Laundry Laundry Room, Lower Level, Main Level
Exterior
Exterior Feature Private Yard, Other
Garage Attached, Garage
Garage Spaces 4.0
Fence None
Pool None
Community Features None
Utilities Available Cable Available, Electricity Available, Phone Available, Underground Utilities, Water Available
Waterfront Description None
View Other
Roof Type Composition, Metal
Street Surface Paved
Accessibility None
Handicap Access None
Porch Covered, Deck, Front Porch, Rear Porch, Wrap Around
Total Parking Spaces 8
Building
Lot Description Back Yard, Creek On Lot, Front Yard, Level, Pasture
Story Two
Sewer Septic Tank
Water Public
Architectural Style Traditional
Level or Stories Two
Structure Type Cement Siding, Other
New Construction No
Construction Status Resale
Schools
Elementary Schools Cloverleaf
Middle Schools Red Top
High Schools Cass
Others
Senior Community no
Restrictions false
Tax ID 0100 0036 017
Ownership Fee Simple
Financing yes
Special Listing Condition None
Read Less Info
Want to know what your home might be worth? Contact us for a FREE valuation!

Our team is ready to help you sell your home for the highest possible price ASAP

Bought with Vici Real Estate

Making real estate simple, fun and stress-free!







