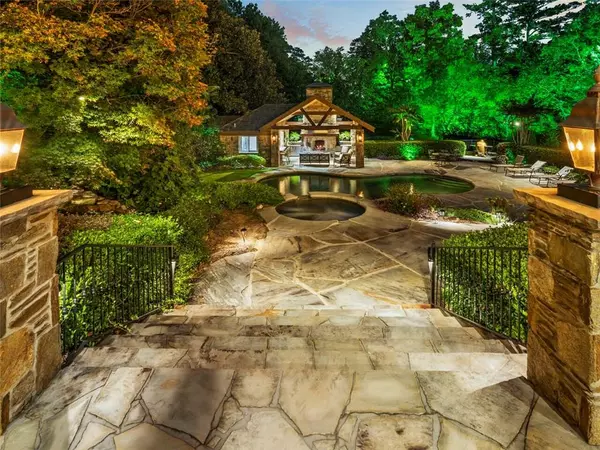$3,230,000
$3,500,000
7.7%For more information regarding the value of a property, please contact us for a free consultation.
6 Beds
8 Baths
6,470 SqFt
SOLD DATE : 08/09/2021
Key Details
Sold Price $3,230,000
Property Type Single Family Home
Sub Type Single Family Residence
Listing Status Sold
Purchase Type For Sale
Square Footage 6,470 sqft
Price per Sqft $499
Subdivision North Buckhead
MLS Listing ID 6819130
Sold Date 08/09/21
Style Contemporary/Modern, Country, European
Bedrooms 6
Full Baths 7
Half Baths 2
Construction Status Updated/Remodeled
HOA Y/N No
Originating Board FMLS API
Year Built 2016
Annual Tax Amount $21,672
Tax Year 2019
Lot Size 2.400 Acres
Acres 2.4
Property Description
Old world elegance meets modern day massive renovation with a fresh transitional feel. The original cottage has gone through 3 major renovations/additions to what you see today. Rare and completely private 2.4+ acre retreat has exceptional quality finishes right down to the studs. Enjoy a resort style lifestyle with pool, new soft play tennis court and massive lawn with putting green and 3 tee boxes. Guest house at back of property. The main floor opens to outdoor entertaining spaces with beautiful views of the property, pool/spa. Elan smart home, generator. The living room has high ceilings, walls of glass, stone floors, new wine cellar and bar. New gourmet kitchen and breakfast room, honed marble, custom cabinetry, Sub Zero and Lacanche range. Screened patio off living room next to waterfalls near pool cabana w bar, bath and woodburning fireplace. All of the main floor opens to outdoor entertaining spaces with beautiful views of the pool and property. Imagine your own golf course with 3 tees and practice putting area or use as a soccer field. Downstairs has guest apt with additional garage and gym. Drive throughout the property. Excellent for large events plenty of parking on the property and completely private retreat. Whole house and outdoor music control. Excellent condition and move in ready. Situated in highly desirable estate neighborhood at the end of a cul de sac and perfectly located and close the the best schools in Atlanta and shopping. In two weeks all new photos with a lighter more transitional color palette. Brick drive through the property, around the tennis court and back to the house to a 4th car garage. Close to all the private schools and at the end of the cul de sac. Buckhead within 5 minutes and Chastain Park.
Location
State GA
County Fulton
Area 21 - Atlanta North
Lake Name None
Rooms
Bedroom Description Master on Main
Other Rooms Cabana, Outdoor Kitchen, Pool House, Second Residence
Basement Daylight, Driveway Access, Exterior Entry, Finished, Interior Entry
Main Level Bedrooms 1
Dining Room Seats 12+, Separate Dining Room
Interior
Interior Features Beamed Ceilings, Bookcases, Cathedral Ceiling(s), Double Vanity, Entrance Foyer 2 Story, High Ceilings 10 ft Main, Smart Home, Wet Bar
Heating Zoned
Cooling Zoned
Flooring Hardwood
Fireplaces Number 4
Fireplaces Type Gas Starter, Great Room, Living Room
Window Features Insulated Windows, Storm Window(s)
Appliance Dishwasher, Disposal, Double Oven, Dryer, Gas Range, Microwave, Refrigerator, Washer
Laundry In Hall, In Kitchen
Exterior
Exterior Feature Gas Grill, Permeable Paving, Private Front Entry, Private Yard, Tennis Court(s)
Parking Features Garage, Garage Faces Side, Kitchen Level, Level Driveway
Garage Spaces 4.0
Fence Back Yard, Chain Link
Pool Gunite, Heated, In Ground
Community Features Golf, Near Schools, Near Shopping, Tennis Court(s), Wine Storage
Utilities Available Cable Available, Electricity Available, Natural Gas Available, Water Available
Waterfront Description None
View Golf Course
Roof Type Composition
Street Surface Concrete
Accessibility None
Handicap Access None
Porch Covered, Enclosed, Rear Porch, Screened
Total Parking Spaces 4
Private Pool true
Building
Lot Description Cul-De-Sac, Level, Private, Wooded
Story Two
Sewer Public Sewer
Water Public
Architectural Style Contemporary/Modern, Country, European
Level or Stories Two
Structure Type Stone, Stucco
New Construction No
Construction Status Updated/Remodeled
Schools
Elementary Schools Heards Ferry
Middle Schools Ridgeview Charter
High Schools Riverwood International Charter
Others
Senior Community no
Restrictions false
Tax ID 17 0176 LL1126
Financing no
Special Listing Condition None
Read Less Info
Want to know what your home might be worth? Contact us for a FREE valuation!

Our team is ready to help you sell your home for the highest possible price ASAP

Bought with Atlanta Fine Homes Sotheby's International
Making real estate simple, fun and stress-free!







