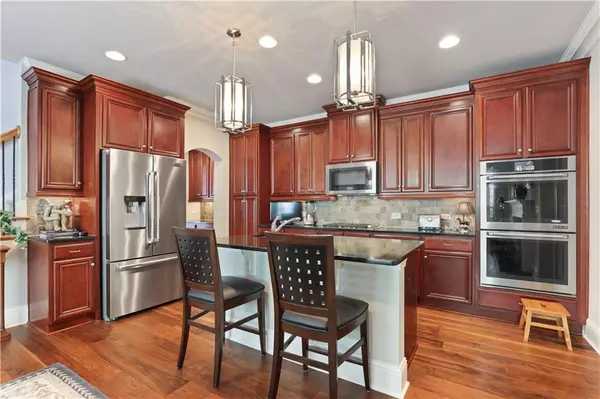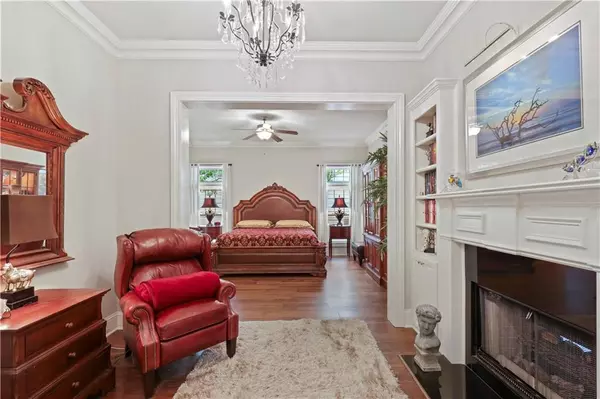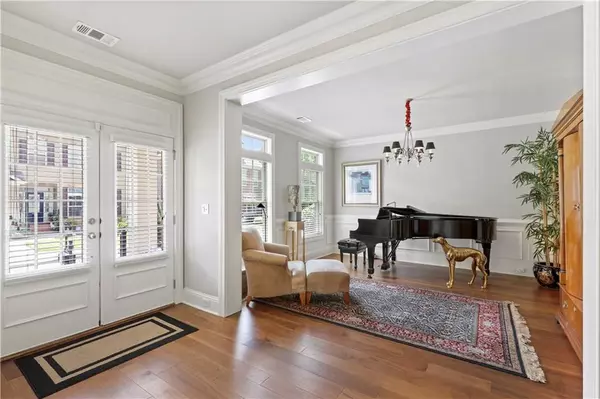$485,000
$465,000
4.3%For more information regarding the value of a property, please contact us for a free consultation.
4 Beds
3.5 Baths
2,968 SqFt
SOLD DATE : 07/09/2021
Key Details
Sold Price $485,000
Property Type Single Family Home
Sub Type Single Family Residence
Listing Status Sold
Purchase Type For Sale
Square Footage 2,968 sqft
Price per Sqft $163
Subdivision Woodbridge Crossing
MLS Listing ID 6871566
Sold Date 07/09/21
Style Traditional
Bedrooms 4
Full Baths 3
Half Baths 1
Construction Status Resale
HOA Fees $210
HOA Y/N Yes
Originating Board FMLS API
Year Built 2006
Annual Tax Amount $1,036
Tax Year 2020
Property Description
Immaculately maintained home in gated Woodbridge Crossing. Highly sought-after Master on the Main floorplan offers the largest master suite in the neighborhood featuring a Sitting Room, Fireplace and Spa-like Bath with Custom Closet. Upgraded Kitchen with Island opens to Breakfast Room with Fireplace. Top-of-the-Line Stainless Jenn Air Obsidian Series appliances, Butler’s Pantry and Great Counter and Cabinet Space complete the Kitchen. Fireside Great Room with Built-Ins and Dining Room welcome you as you enter the Front Door. All Three Fireplaces have convenient gas logs but are also wood burning. Hardwood Floors throughout Main Level Living Area and Master. Upstairs has 3 Additional Bedrooms, 2 Full Baths as well as a Large Loft perfect for a Media Room. Enjoy the outdoors in your very own fenced, private courtyard as well as being a short walk to the Silver Comet Trail. Neighborhood amenities include Pool, Pool House, Basketball Goal, Playground, and charming Covered Bridge. All Exterior Landscaping is included in the HOA fee. New Roof installed in 2019! Fabulous location offers optimal everyday convenience!
Location
State GA
County Cobb
Area 72 - Cobb-West
Lake Name None
Rooms
Bedroom Description Master on Main, Oversized Master
Other Rooms None
Basement None
Main Level Bedrooms 1
Dining Room Open Concept, Separate Dining Room
Interior
Interior Features Bookcases, Disappearing Attic Stairs, Double Vanity, Walk-In Closet(s)
Heating Central, Natural Gas
Cooling Ceiling Fan(s), Central Air
Flooring Carpet, Hardwood
Fireplaces Number 3
Fireplaces Type Factory Built, Gas Log, Great Room, Master Bedroom, Other Room
Window Features Insulated Windows
Appliance Dishwasher, Disposal, Gas Cooktop, Microwave, Refrigerator
Laundry Main Level
Exterior
Exterior Feature Courtyard
Garage Garage, Garage Door Opener, Garage Faces Rear
Garage Spaces 2.0
Fence Fenced
Pool None
Community Features Gated, Homeowners Assoc, Playground, Pool
Utilities Available Cable Available, Electricity Available, Natural Gas Available, Phone Available, Sewer Available, Underground Utilities, Water Available
View Other
Roof Type Composition
Street Surface Asphalt
Accessibility None
Handicap Access None
Porch Patio
Total Parking Spaces 2
Building
Lot Description Landscaped, Level, Private
Story Two
Sewer Public Sewer
Water Public
Architectural Style Traditional
Level or Stories Two
Structure Type Brick Front, Cement Siding
New Construction No
Construction Status Resale
Schools
Elementary Schools Nickajack
Middle Schools Griffin
High Schools Campbell
Others
HOA Fee Include Maintenance Grounds
Senior Community no
Restrictions true
Tax ID 17040400520
Special Listing Condition None
Read Less Info
Want to know what your home might be worth? Contact us for a FREE valuation!

Our team is ready to help you sell your home for the highest possible price ASAP

Bought with Berkshire Hathaway HomeServices Georgia Properties

Making real estate simple, fun and stress-free!







